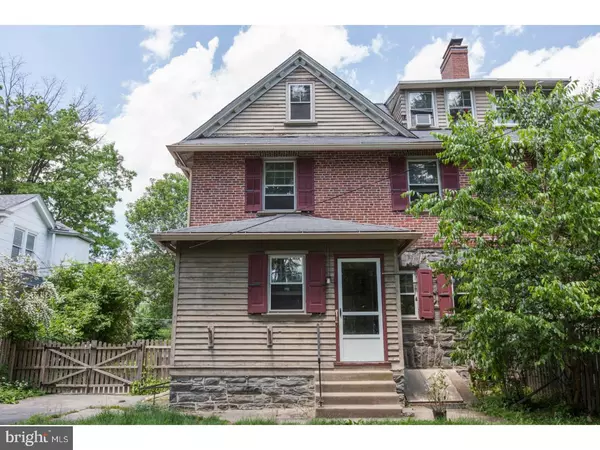$446,000
$399,900
11.5%For more information regarding the value of a property, please contact us for a free consultation.
7 Beds
3 Baths
2,820 SqFt
SOLD DATE : 08/24/2017
Key Details
Sold Price $446,000
Property Type Single Family Home
Sub Type Twin/Semi-Detached
Listing Status Sold
Purchase Type For Sale
Square Footage 2,820 sqft
Price per Sqft $158
Subdivision Ardmore
MLS Listing ID 1003167639
Sold Date 08/24/17
Style Other
Bedrooms 7
Full Baths 2
Half Baths 1
HOA Y/N N
Abv Grd Liv Area 2,820
Originating Board TREND
Year Built 1923
Annual Tax Amount $6,738
Tax Year 2017
Lot Size 6,886 Sqft
Acres 0.16
Lot Dimensions 45
Property Description
Open the door and you'll find your feet on a magnificent hardwood floor that lines the path to your beautifully spacious new home. Ardmore is known for its historic qualities and this home is no stranger to refined historic detailing. Rooms are vast with high ceilings, sliding wooden doors that lead into your formal dining room allow for a feeling of unmatched grandeur and sophistication, built in display cabinets are also an added touch you rarely find in modern day design. 7 bedrooms and 2 bathrooms leaves plenty of room for new homeowners and any possible family or guests thereafter. A multi-level layout allows for roomy yet connected design, your quaint kitchen and partially finished basement complete this homes character while the spacious front and backyard allow for a world of possibilities. This home is being sold as an as-is property.
Location
State PA
County Montgomery
Area Lower Merion Twp (10640)
Zoning R4
Rooms
Other Rooms Living Room, Dining Room, Primary Bedroom, Bedroom 2, Bedroom 3, Kitchen, Family Room, Bedroom 1
Basement Full, Unfinished
Interior
Interior Features Kitchen - Eat-In
Hot Water Natural Gas
Heating Gas
Cooling Central A/C
Fireplace N
Heat Source Natural Gas
Laundry Main Floor
Exterior
Garage Spaces 3.0
Waterfront N
Water Access N
Accessibility None
Parking Type Driveway
Total Parking Spaces 3
Garage N
Building
Story 2
Sewer Public Sewer
Water Public
Architectural Style Other
Level or Stories 2
Additional Building Above Grade
New Construction N
Schools
School District Lower Merion
Others
Senior Community No
Tax ID 40-00-59008-001
Ownership Fee Simple
Read Less Info
Want to know what your home might be worth? Contact us for a FREE valuation!

Our team is ready to help you sell your home for the highest possible price ASAP

Bought with Rita M Talvacchia • Long & Foster Real Estate, Inc.







