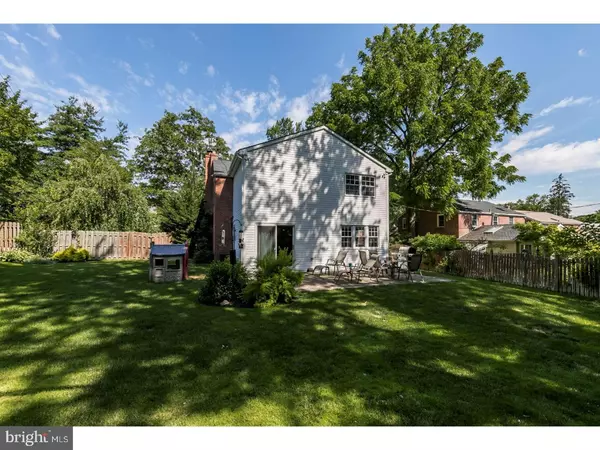$425,000
$415,000
2.4%For more information regarding the value of a property, please contact us for a free consultation.
4 Beds
3 Baths
2,336 SqFt
SOLD DATE : 08/11/2017
Key Details
Sold Price $425,000
Property Type Single Family Home
Sub Type Detached
Listing Status Sold
Purchase Type For Sale
Square Footage 2,336 sqft
Price per Sqft $181
Subdivision None Available
MLS Listing ID 1003167213
Sold Date 08/11/17
Style Colonial
Bedrooms 4
Full Baths 2
Half Baths 1
HOA Y/N N
Abv Grd Liv Area 2,336
Originating Board TREND
Year Built 1950
Annual Tax Amount $4,575
Tax Year 2017
Lot Size 8,892 Sqft
Acres 0.2
Lot Dimensions 75
Property Description
Just what you've been waiting for! Nestled in the heart of Lafayette Hill and in award-winning Colonial School District, this lovely brick front home won't disappoint. Enter into a spacious living room featuring a beautiful floor-to-ceiling stone fireplace and hardwood floors. Continue to the dining room and notice the details of the chair rail & picture frame molding that add elegance to the space. An abundance of natural light calls you into the large rear sitting room with plenty of room to relax and enjoy company. Sliding doors also lead you to a stone paver patio to enjoy BBQ's and summer nights. Keeping entertaining easy, the centrally located kitchen has been tastefully updated with granite countertops, stainless steel appliances and a new backsplash. Rounding out the first floor is a powder room and an extra room that be a playroom, office or eating area. Upstairs, retreat to a large master bedroom complete with an en suite, full bathroom and walk-in closet. There are also three generously sized bedrooms with great closet space and a full hall bathroom with double sinks & deep linen closet. The washer & dryer are located in the basement along with plenty of extra storage space. The large fenced in backyard boasts beautifully manicured gardens and a large storage shed. Situated within walking distance to restaurants, township parks, the library and schools, this home can't be beat. Offered with an AHS 1-year Home Warranty, you can rest assured that this move-in ready home will check everything off your wishlist!
Location
State PA
County Montgomery
Area Whitemarsh Twp (10665)
Zoning B
Rooms
Other Rooms Living Room, Dining Room, Primary Bedroom, Bedroom 2, Bedroom 3, Kitchen, Family Room, Bedroom 1, Other, Attic
Basement Full, Unfinished
Interior
Interior Features Primary Bath(s), Kitchen - Island, Butlers Pantry, Ceiling Fan(s)
Hot Water Natural Gas
Heating Gas, Forced Air
Cooling Central A/C
Flooring Wood, Fully Carpeted, Tile/Brick
Fireplaces Number 1
Fireplaces Type Stone
Equipment Built-In Range, Dishwasher, Disposal, Built-In Microwave
Fireplace Y
Appliance Built-In Range, Dishwasher, Disposal, Built-In Microwave
Heat Source Natural Gas
Laundry Basement
Exterior
Exterior Feature Patio(s)
Fence Other
Utilities Available Cable TV
Waterfront N
Water Access N
Roof Type Shingle
Accessibility None
Porch Patio(s)
Parking Type None
Garage N
Building
Story 2
Sewer Public Sewer
Water Public
Architectural Style Colonial
Level or Stories 2
Additional Building Above Grade
New Construction N
Schools
Elementary Schools Whitemarsh
Middle Schools Colonial
High Schools Plymouth Whitemarsh
School District Colonial
Others
Senior Community No
Tax ID 65-00-12499-009
Ownership Fee Simple
Read Less Info
Want to know what your home might be worth? Contact us for a FREE valuation!

Our team is ready to help you sell your home for the highest possible price ASAP

Bought with Nancy Matt • BHHS Fox & Roach-Blue Bell







