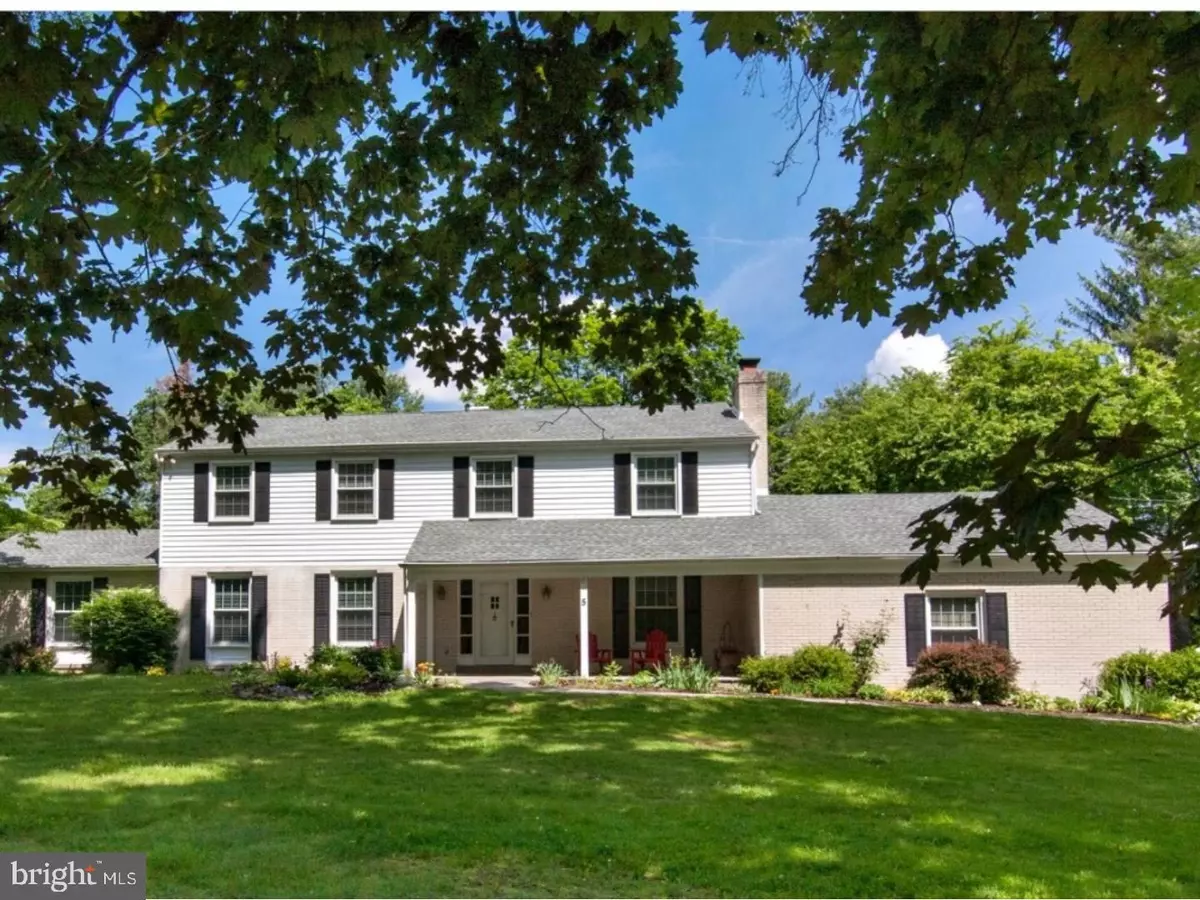$563,500
$549,900
2.5%For more information regarding the value of a property, please contact us for a free consultation.
4 Beds
3 Baths
3,154 SqFt
SOLD DATE : 06/29/2017
Key Details
Sold Price $563,500
Property Type Single Family Home
Sub Type Detached
Listing Status Sold
Purchase Type For Sale
Square Footage 3,154 sqft
Price per Sqft $178
Subdivision None Available
MLS Listing ID 1003163743
Sold Date 06/29/17
Style Colonial
Bedrooms 4
Full Baths 2
Half Baths 1
HOA Y/N N
Abv Grd Liv Area 2,882
Originating Board TREND
Year Built 1968
Annual Tax Amount $7,906
Tax Year 2017
Lot Size 1.001 Acres
Acres 1.0
Lot Dimensions 222
Property Description
Stately, spacious Center Hall Colonial in Whitemarsh on an ACRE--AND you can walk to Downtown Ambler! It's all been done for you...Granite, tile and stainless steel kitchen with cabinets galore and super custom Breakfast nook. First floor wood floors just refinished PLUS the second floor has wood floors too. The Den/library boasts a formal fireplace and a Barn door slider that opens to the mud/laundry room and separate powder room. The huge Living room w/crown molding leads to the formal dining room w/crown molding, chair rail and French doors to a new expansive deck that overlooks fenced inground pool and spa. Just when you think the first floor has it all; there is a large family room w/built-ins and ceiling fan and loads of light. The second floor starts with a reading nook by the window over the entrance hall. Next, see the master bedroom and walk in closet w/built-ins, an additional closet and a new double sink, granite and tile bathroom with large stall shower. Additionally there are three more generous bedrooms and a hall bath. The basement has a large, finished, easy to clean playroom and a huge unfinished open area and storage space. An oversized attached two car garage with pull down stairs, extra storage and interior access and a one year home warranty are included. How about a NEW ROOF, newer windows and the list goes on. This SOLID well built home is move in ready for you!
Location
State PA
County Montgomery
Area Whitemarsh Twp (10665)
Zoning AAA
Rooms
Other Rooms Living Room, Dining Room, Primary Bedroom, Bedroom 2, Bedroom 3, Kitchen, Family Room, Bedroom 1, Laundry, Other
Basement Full
Interior
Interior Features Primary Bath(s), Kitchen - Island, Butlers Pantry, Ceiling Fan(s), Stall Shower, Kitchen - Eat-In
Hot Water Natural Gas
Heating Gas
Cooling Central A/C
Flooring Wood, Tile/Brick
Fireplaces Number 1
Fireplace Y
Heat Source Natural Gas
Laundry Main Floor
Exterior
Exterior Feature Deck(s), Porch(es)
Garage Spaces 5.0
Pool In Ground
Waterfront N
Water Access N
Roof Type Shingle
Accessibility None
Porch Deck(s), Porch(es)
Parking Type Attached Garage
Attached Garage 2
Total Parking Spaces 5
Garage Y
Building
Lot Description Level, Front Yard, Rear Yard
Story 2
Foundation Concrete Perimeter
Sewer On Site Septic
Water Public
Architectural Style Colonial
Level or Stories 2
Additional Building Above Grade, Below Grade
New Construction N
Schools
High Schools Plymouth Whitemarsh
School District Colonial
Others
Senior Community No
Tax ID 65-00-01639-006
Ownership Fee Simple
Read Less Info
Want to know what your home might be worth? Contact us for a FREE valuation!

Our team is ready to help you sell your home for the highest possible price ASAP

Bought with Valerie A Carlisle • RE/MAX Ready







