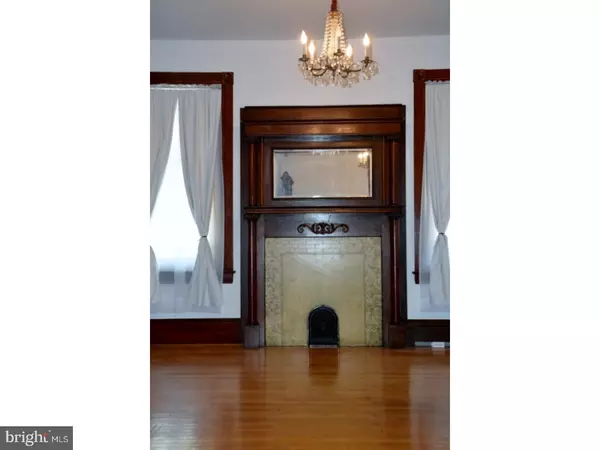$180,000
$195,000
7.7%For more information regarding the value of a property, please contact us for a free consultation.
5 Beds
2 Baths
2,910 SqFt
SOLD DATE : 09/20/2017
Key Details
Sold Price $180,000
Property Type Single Family Home
Sub Type Detached
Listing Status Sold
Purchase Type For Sale
Square Footage 2,910 sqft
Price per Sqft $61
Subdivision None Available
MLS Listing ID 1003158263
Sold Date 09/20/17
Style Colonial
Bedrooms 5
Full Baths 1
Half Baths 1
HOA Y/N N
Abv Grd Liv Area 2,910
Originating Board TREND
Year Built 1901
Annual Tax Amount $5,630
Tax Year 2017
Lot Size 8,640 Sqft
Acres 0.2
Lot Dimensions 57
Property Description
Historic Pottstown home - stained glass windows, turned stairs, gorgeous woodwork, wrap around porch and more. All brick 3 story home with up to 5 bedrooms. 116 year old home with majority of the windows replaced and new storm doors has been carefully renovated while maintaining the historic integrity. A welcoming porch allows you to enter into an oversized foyer/parlor (14x16) with a view of the turned stairs featuring an oversized stained glass window. Bright front living room with artistic closed fireplace and pocket doors leads to a dining room with a separate entrance to the wrap around porch. An oversized family room or breakfast room features built-in china hutch and access to the 3 season room/sun porch (21x9) over looking the rear yard. A charming kitchen features newer stove/oven and refrigerator. You will also find a rear staircase. On the 2nd level are 4 spacious bedrooms one with a walk out bay and fabulous built in wardrobe. A hall bath has a newer vanity and glamorous original claw foot tub/shower. The 3rd floor offers a powder room, a private bedroom and open space for office, recreation room or teenage quarters. Tons of storage space. A little paint on this level will create the perfect space you need. Outside you'll find a gardener's delight in the fully fenced rear yard and garden shed. Numerous perennials just waiting to be enjoyed. A detached 1 car garage also of brick construction with opener is accessible off the driveway which offers parking for 3. The full basement offers an outside exit and houses the laundry and systems of the house even porcelain laundry sink. There is a slate roof on 3 sections with the front section recently replaced with warranty. A new chimney liner has also be installed. Located within walking distance of the Pottstown High School and Middle School as well as quick highway access. This is a must tour home to see all that it has to offer. One year home warranty too.
Location
State PA
County Montgomery
Area Pottstown Boro (10616)
Zoning RMHD
Rooms
Other Rooms Living Room, Dining Room, Primary Bedroom, Bedroom 2, Bedroom 3, Kitchen, Family Room, Bedroom 1, Other
Basement Full, Unfinished
Interior
Hot Water Oil
Heating Oil, Hot Water
Cooling None
Flooring Wood
Equipment Dishwasher, Disposal
Fireplace N
Window Features Replacement
Appliance Dishwasher, Disposal
Heat Source Oil
Laundry Basement
Exterior
Exterior Feature Porch(es)
Garage Spaces 4.0
Carport Spaces 3
Fence Other
Utilities Available Cable TV
Waterfront N
Water Access N
Accessibility None
Porch Porch(es)
Parking Type Driveway, Detached Garage, Detached Carport
Total Parking Spaces 4
Garage Y
Building
Lot Description Corner, Level
Story 3+
Sewer Public Sewer
Water Public
Architectural Style Colonial
Level or Stories 3+
Additional Building Above Grade
Structure Type 9'+ Ceilings
New Construction N
Schools
Middle Schools Pottstown
High Schools Pottstown Senior
School District Pottstown
Others
Senior Community No
Tax ID 16-00-10124-003
Ownership Fee Simple
Read Less Info
Want to know what your home might be worth? Contact us for a FREE valuation!

Our team is ready to help you sell your home for the highest possible price ASAP

Bought with Thomas Kerrigan • Long & Foster Real Estate, Inc.







