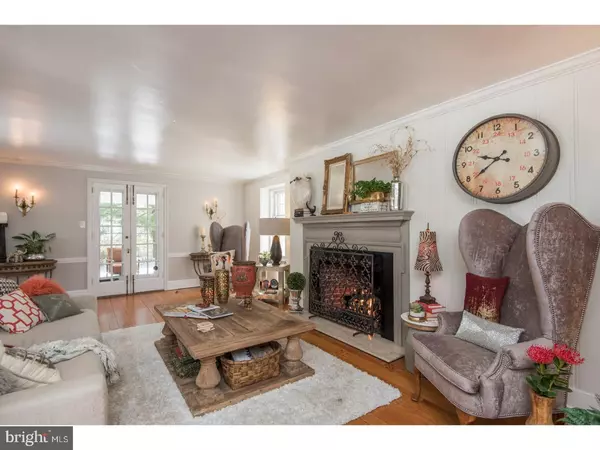$1,422,500
$1,475,000
3.6%For more information regarding the value of a property, please contact us for a free consultation.
5 Beds
6 Baths
5,880 SqFt
SOLD DATE : 07/31/2017
Key Details
Sold Price $1,422,500
Property Type Single Family Home
Sub Type Detached
Listing Status Sold
Purchase Type For Sale
Square Footage 5,880 sqft
Price per Sqft $241
Subdivision None Available
MLS Listing ID 1003151359
Sold Date 07/31/17
Style Colonial
Bedrooms 5
Full Baths 4
Half Baths 2
HOA Y/N N
Abv Grd Liv Area 5,880
Originating Board TREND
Year Built 1935
Annual Tax Amount $18,434
Tax Year 2017
Lot Size 0.565 Acres
Acres 0.56
Lot Dimensions 144
Property Description
Don't miss out on this beautifully restored Wallace & Warner stone colonial in north side Bryn Mawr overlooking serene views of Ashbridge Park. It's a meticulous blend of extensive millwork, moldings, and gracious room sizes with today's modern amenities. A classic center hall foyer leads guests to a welcoming living room with handsome fireplace and French doors that take guests to a covered brick patio, perfect for al fresco dining and access to a private, flat lot. A simply charming family room with paneled millwork, custom shelving and powder room sits off the open kitchen and breakfast area. Both connect with the family's back entrance, 2nd powder room, and mudroom housing a 1st floor laundry. A country bib sink, De Rita white cabinetry, commercial quality appliances, convection/regular oven, stone flooring and a large, honed granite island with pendant lighting are just a few of the details that make this kitchen space the hub for family life and conversation. Designed for generous seating and ease of serving, the well lit dining room flows seamlessly to an outfitted butler's panty/bar with sink, marble counter top and custom cabinetry. Ascend to the second floor to a sumptuous master bedroom and luxurious spa-like marble, master bathroom with claw foot soaking tub and walk-in closet. Two additional beautifully appointed bedrooms share a Jack 'n Jill bathroom. A 4th bedroom completes the second floor. Two large, dormered, bedrooms (used separately or as an au pair suite) share a hall bath on the 3rd floor. A fabulous, tiled lower level offers a pool/ping pong game room, second family room and an office (formerly a massage room) with full bath, steam shower and an abundance of storage space. Outside access leads to a backyard filled with flowering trees and bushes, flower beds, cedar framed vegetable gardens, patios and more. Additional features include: Award-winning Lower Merion Schools, 2?car attached garage, 4 parking, approx.1,500 sq.ft. in finished lower level space, Ashbridge Park tennis courts, walking/running trails, and playground. Walking distance to the train into Center City or NYC. Minutes from Bryn Mawr shops, restaurants, Trader Joes, Whole Foods, Suburban Square, and King of Prussia Mall. Easy commute to the airport and major highways.
Location
State PA
County Montgomery
Area Lower Merion Twp (10640)
Zoning R2
Direction North
Rooms
Other Rooms Living Room, Dining Room, Primary Bedroom, Bedroom 2, Bedroom 3, Kitchen, Family Room, Bedroom 1, Laundry, Other, Attic
Basement Full, Outside Entrance, Fully Finished
Interior
Interior Features Primary Bath(s), Kitchen - Island, Butlers Pantry, Ceiling Fan(s), Wet/Dry Bar, Kitchen - Eat-In
Hot Water Natural Gas
Heating Gas, Radiator, Baseboard
Cooling Central A/C
Flooring Wood, Stone, Marble
Fireplaces Number 1
Fireplaces Type Gas/Propane
Equipment Commercial Range
Fireplace Y
Appliance Commercial Range
Heat Source Natural Gas
Laundry Main Floor
Exterior
Exterior Feature Porch(es)
Garage Inside Access
Garage Spaces 5.0
Utilities Available Cable TV
Waterfront N
Water Access N
Roof Type Shingle
Accessibility None
Porch Porch(es)
Parking Type Other
Total Parking Spaces 5
Garage N
Building
Lot Description Level
Story 3+
Sewer Public Sewer
Water Public
Architectural Style Colonial
Level or Stories 3+
Additional Building Above Grade
New Construction N
Schools
School District Lower Merion
Others
Senior Community No
Tax ID 40-00-00324-005
Ownership Fee Simple
Security Features Security System
Read Less Info
Want to know what your home might be worth? Contact us for a FREE valuation!

Our team is ready to help you sell your home for the highest possible price ASAP

Bought with Michael J Doolin • Keller Williams Real Estate-Blue Bell







