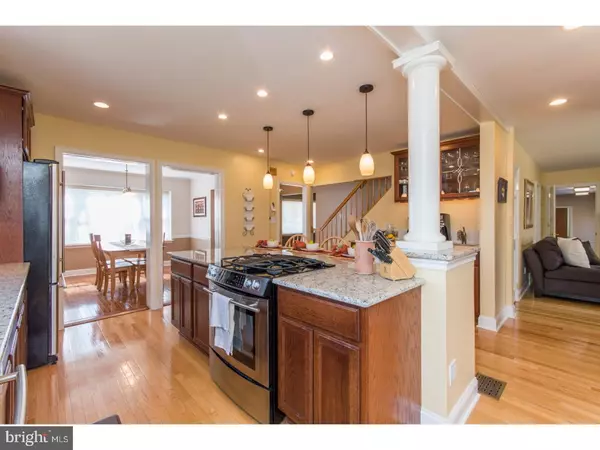$520,000
$529,900
1.9%For more information regarding the value of a property, please contact us for a free consultation.
4 Beds
3 Baths
3,164 SqFt
SOLD DATE : 06/14/2017
Key Details
Sold Price $520,000
Property Type Single Family Home
Sub Type Detached
Listing Status Sold
Purchase Type For Sale
Square Footage 3,164 sqft
Price per Sqft $164
Subdivision Aidenn Lair
MLS Listing ID 1003148101
Sold Date 06/14/17
Style Colonial
Bedrooms 4
Full Baths 2
Half Baths 1
HOA Y/N N
Abv Grd Liv Area 3,164
Originating Board TREND
Year Built 1966
Annual Tax Amount $9,688
Tax Year 2017
Lot Size 0.649 Acres
Acres 0.65
Lot Dimensions 82
Property Description
When Only the Best Will Do! This House Has it All! Extraordinary, Meticulously Maintained 4 Bedroom Colonial with a Unique, Open and Airy Floor Plan in the Popular Aidenn Lair Community. Beautiful Gleaming Hardwood Floors on the First and Second Floor (under carpet), Six Panel Doors, Recessed Lighting, Ceiling Fans, Large Boxed Bay and Picture Windows, New Roof - 2016 and Replacement Windows. Gorgeous Expanded Dream Kitchen, Beautifully Appointed with Stainless Steel Appliances, Huge Center Island with Granite Counters With Room to Accomodate Bar Stools, Separate Granite Counter with Service Sink, Soft Close Cabinet Drawers, and Custom Pantry Closet. Accommodate Large Gatherings in the Well Sized Living Room and Dining Room. Inviting Family Room with Stone Fireplace and Entry to The Stunning Glassed-in Sunroom Addition Offering a Sophisticated Retreat with Quarry Tiled Floor, Skylight and Wall-to-Wall Transoms Allowing Lots of Natural Light. Convenient First Floor Office/Playroom Plus an Amply Sized Bonus Room! Head Upstairs to the Master Suite and Luxuriate in the Master Bath Featuring Platform Jetted Tub and Skylight. There are Three Additional Generously Sized Bedrooms, Two with Walk-in Closets. Stunning New Hall Bath Includes Vanity with Soft Close Drawers and Granite Counter. The Lower Level, Freshly Painted and Carpeted, Boasts a Family-Sized Recreation Room Perfect for Exercising and Entertaining. Casual Poolside Living Can Be Yours to Enjoy in this Beautifully Landscaped Yard, Newly Plastered and Tiled Pool with Newer Pool Cover, and Adjoining Patio and Deck. New Fence with Single Gate Access from Driveway and Double Gate Access to Accommodate Riding Mower. Unique Buying Opportunity in the Award Winning Upper Dublin School District with Its State of the Art High School. Just minutes from Restaurants, Shopping, Entertainment, Trains and Major Arteries.
Location
State PA
County Montgomery
Area Upper Dublin Twp (10654)
Zoning A1
Rooms
Other Rooms Living Room, Dining Room, Primary Bedroom, Bedroom 2, Bedroom 3, Kitchen, Family Room, Bedroom 1, Laundry, Other, Attic
Basement Full, Fully Finished
Interior
Interior Features Primary Bath(s), Kitchen - Island, Butlers Pantry, Skylight(s), Ceiling Fan(s), Attic/House Fan, Kitchen - Eat-In
Hot Water Natural Gas
Heating Gas, Electric, Forced Air, Zoned
Cooling Central A/C
Flooring Wood, Fully Carpeted, Tile/Brick
Fireplaces Number 1
Fireplaces Type Stone
Equipment Oven - Self Cleaning, Dishwasher, Disposal
Fireplace Y
Window Features Bay/Bow,Replacement
Appliance Oven - Self Cleaning, Dishwasher, Disposal
Heat Source Natural Gas, Electric
Laundry Main Floor
Exterior
Exterior Feature Deck(s), Patio(s), Porch(es)
Garage Inside Access, Garage Door Opener
Garage Spaces 5.0
Fence Other
Pool In Ground
Utilities Available Cable TV
Waterfront N
Water Access N
Roof Type Shingle
Accessibility None
Porch Deck(s), Patio(s), Porch(es)
Parking Type On Street, Driveway, Attached Garage, Other
Attached Garage 2
Total Parking Spaces 5
Garage Y
Building
Lot Description Level, Front Yard, Rear Yard, SideYard(s)
Story 2
Foundation Brick/Mortar
Sewer Public Sewer
Water Public
Architectural Style Colonial
Level or Stories 2
Additional Building Above Grade, Shed
Structure Type Cathedral Ceilings
New Construction N
Schools
Elementary Schools Jarrettown
Middle Schools Sandy Run
High Schools Upper Dublin
School District Upper Dublin
Others
Senior Community No
Tax ID 54-00-00055-008
Ownership Fee Simple
Security Features Security System
Read Less Info
Want to know what your home might be worth? Contact us for a FREE valuation!

Our team is ready to help you sell your home for the highest possible price ASAP

Bought with Breffny Rouse • RE/MAX Reliance







