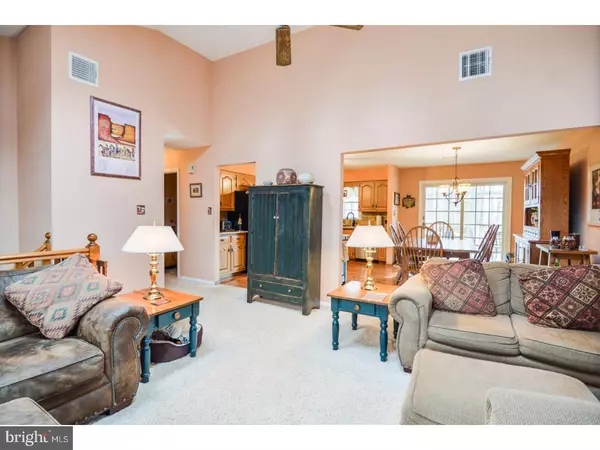$235,000
$249,900
6.0%For more information regarding the value of a property, please contact us for a free consultation.
3 Beds
3 Baths
2,074 SqFt
SOLD DATE : 03/31/2017
Key Details
Sold Price $235,000
Property Type Single Family Home
Sub Type Detached
Listing Status Sold
Purchase Type For Sale
Square Footage 2,074 sqft
Price per Sqft $113
Subdivision None Available
MLS Listing ID 1003140437
Sold Date 03/31/17
Style Colonial,Traditional,Bi-level
Bedrooms 3
Full Baths 2
Half Baths 1
HOA Y/N N
Abv Grd Liv Area 2,074
Originating Board TREND
Year Built 1987
Annual Tax Amount $5,682
Tax Year 2017
Lot Size 0.395 Acres
Acres 0.39
Lot Dimensions 80
Property Description
You will not be disappointed by this wonderful Bi-Level that has had major remodeling renovations from 2010-2016. Impressive landscape/hardscape(2010) that adds a beautiful touch to the exterior. Once inside you will immediately take notice of the quality the Owner has taken. Large living room with vaulted ceiling, new carpets, dual skylights, and bay window. Good sized dining room that's open to the completely remodeled kitchen, stainless steel appliance package, custom granite countertop, oak cabinets, new hardware, flooring, & backsplash. Custom sunroom addition off the dining room - cathedral ceilings highlight this addition that provides additional main floor living space, relaxing views of the woods and backyard. Completing the main floor is the main bedroom with private bathroom, second bedroom, and hall bathroom. Lower level features bedroom, laundry room/utility room, and a huge family room that is highlighted by a wood burning brick fireplace and sliders to a covered patio. Since 2007 the following improvements were made...roof, hardscape/landscape, paint, central air, flooring, kitchen, hot water heater, windows, bathrooms & powder room, driveway, gutters/ice guards, well tank. Estimated cost of improvements $70,000.00 .
Location
State PA
County Montgomery
Area Lower Pottsgrove Twp (10642)
Zoning R2
Rooms
Other Rooms Living Room, Dining Room, Primary Bedroom, Bedroom 2, Kitchen, Family Room, Bedroom 1, Laundry, Other, Attic
Basement Full, Outside Entrance
Interior
Interior Features Primary Bath(s), Butlers Pantry, Skylight(s), Ceiling Fan(s), Stall Shower, Kitchen - Eat-In
Hot Water Electric
Heating Electric, Baseboard, Energy Star Heating System
Cooling Central A/C
Flooring Wood, Fully Carpeted, Vinyl
Fireplaces Number 1
Fireplaces Type Brick
Equipment Oven - Self Cleaning, Dishwasher, Energy Efficient Appliances
Fireplace Y
Window Features Bay/Bow,Energy Efficient
Appliance Oven - Self Cleaning, Dishwasher, Energy Efficient Appliances
Heat Source Electric
Laundry Lower Floor
Exterior
Exterior Feature Deck(s), Patio(s)
Garage Inside Access, Garage Door Opener, Oversized
Garage Spaces 4.0
Utilities Available Cable TV
Waterfront N
Water Access N
Roof Type Pitched,Shingle
Accessibility None
Porch Deck(s), Patio(s)
Parking Type Driveway, Attached Garage, Other
Attached Garage 1
Total Parking Spaces 4
Garage Y
Building
Lot Description Cul-de-sac, Level, Open, Trees/Wooded, Front Yard, Rear Yard, SideYard(s)
Foundation Brick/Mortar
Sewer Public Sewer
Water Well
Architectural Style Colonial, Traditional, Bi-level
Additional Building Above Grade
Structure Type Cathedral Ceilings
New Construction N
Schools
Middle Schools Pottsgrove
High Schools Pottsgrove Senior
School District Pottsgrove
Others
Senior Community No
Tax ID 42-00-02893-908
Ownership Fee Simple
Security Features Security System
Acceptable Financing Conventional, VA, FHA 203(b)
Listing Terms Conventional, VA, FHA 203(b)
Financing Conventional,VA,FHA 203(b)
Read Less Info
Want to know what your home might be worth? Contact us for a FREE valuation!

Our team is ready to help you sell your home for the highest possible price ASAP

Bought with Stacee C Angelucci • Long & Foster Real Estate, Inc.







