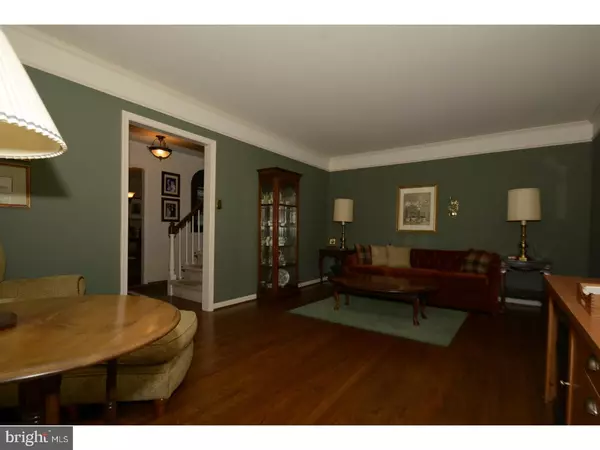$377,000
$395,000
4.6%For more information regarding the value of a property, please contact us for a free consultation.
4 Beds
3 Baths
1,998 SqFt
SOLD DATE : 10/13/2017
Key Details
Sold Price $377,000
Property Type Single Family Home
Sub Type Detached
Listing Status Sold
Purchase Type For Sale
Square Footage 1,998 sqft
Price per Sqft $188
Subdivision Belmont Hills
MLS Listing ID 1001269819
Sold Date 10/13/17
Style Colonial
Bedrooms 4
Full Baths 2
Half Baths 1
HOA Y/N N
Abv Grd Liv Area 1,998
Originating Board TREND
Year Built 1970
Annual Tax Amount $4,734
Tax Year 2017
Lot Size 0.315 Acres
Acres 0.31
Lot Dimensions 70
Property Description
Welcome to 260 Anderson Road! Looking for a new owner to enjoy this well maintained 4 bedroom, along with a finished basement, and back porch and patio overlooking the yard. The front of the home is accented with a paver sidewalk to the front porch. Hardwood floors flow from the foyer into both the living room (crown molding) and dining room (chandelier). The foyer provides access to both of the living and dining rooms, and to the rear of the home for the kitchen, and expanded family room. 42" cabinets provide excellent storage, along with a double bowl enamel sink, generous counters, and room for a table, electric cooking, and built in microwave, and dishwasher complete the kitchen. Tile back splash too! A casement window over the sink and recessed lighting make the room bright during any weather or time of day. Plus there is a perfect place for a grill on the back porch, next to the kitchen. A powder room (pedestal sink)is tucked between the kitchen and family room. The family room has a raised hearth brick gas fireplace, wall to wall carpeting, a double storage closet, plus access to the patio and yard. An added bonus is the size of the room, large enough for any size television, and family fun! Up the stairs to the 4 bedrooms, with hardwood under the carpeting. The master suite (ceiling fan) will accommodate any size bed, complete with a full ceramic tile bath, shower stall, vanity, and closet. The three additional bedrooms are served by the hall bath, and have double closets (one with a ceiling fan). Hall bath is ceramic tile, with a shower/tub combination, and vanity. Don't miss the finished basement, complete with an entertainment bar, and a storage room with the laundry hook ups. A garage plus blacktop driveway complete the home, along with just enough yard to maintain! Home is NOT for rent per Craig's list!!!!!
Location
State PA
County Montgomery
Area Upper Merion Twp (10658)
Zoning R2
Rooms
Other Rooms Living Room, Dining Room, Primary Bedroom, Bedroom 2, Bedroom 3, Kitchen, Family Room, Bedroom 1, Laundry, Other
Basement Full, Fully Finished
Interior
Interior Features Primary Bath(s), Ceiling Fan(s), Exposed Beams, Stall Shower, Kitchen - Eat-In
Hot Water Natural Gas
Heating Gas, Hot Water
Cooling Central A/C
Flooring Wood, Fully Carpeted, Vinyl, Tile/Brick
Fireplaces Number 1
Fireplaces Type Brick
Equipment Built-In Range, Oven - Self Cleaning, Dishwasher, Built-In Microwave
Fireplace Y
Window Features Replacement
Appliance Built-In Range, Oven - Self Cleaning, Dishwasher, Built-In Microwave
Heat Source Natural Gas
Laundry Basement
Exterior
Exterior Feature Patio(s), Porch(es)
Garage Spaces 3.0
Utilities Available Cable TV
Waterfront N
Water Access N
Roof Type Pitched,Shingle
Accessibility None
Porch Patio(s), Porch(es)
Parking Type Driveway, Attached Garage
Attached Garage 1
Total Parking Spaces 3
Garage Y
Building
Lot Description Level, Open, Front Yard, Rear Yard, SideYard(s)
Story 2
Foundation Concrete Perimeter
Sewer Public Sewer
Water Public
Architectural Style Colonial
Level or Stories 2
Additional Building Above Grade
New Construction N
Schools
Middle Schools Upper Merion
High Schools Upper Merion
School District Upper Merion Area
Others
Pets Allowed Y
Senior Community No
Tax ID 58-00-00487-004
Ownership Fee Simple
Acceptable Financing Conventional, VA, FHA 203(b)
Listing Terms Conventional, VA, FHA 203(b)
Financing Conventional,VA,FHA 203(b)
Pets Description Case by Case Basis
Read Less Info
Want to know what your home might be worth? Contact us for a FREE valuation!

Our team is ready to help you sell your home for the highest possible price ASAP

Bought with Kayla Keck • Coldwell Banker Hearthside Realtors-Collegeville







