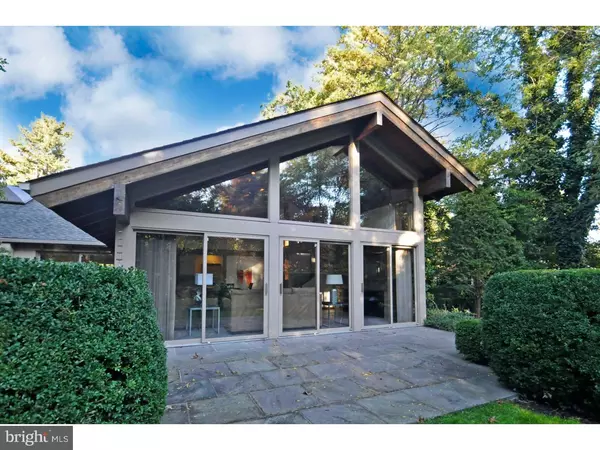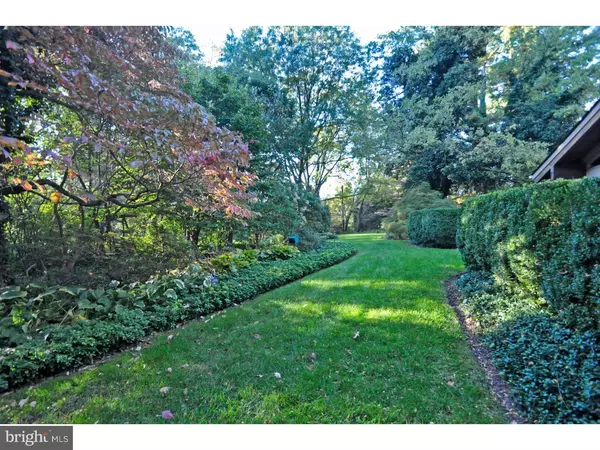$420,000
$449,900
6.6%For more information regarding the value of a property, please contact us for a free consultation.
4 Beds
3 Baths
3,221 SqFt
SOLD DATE : 12/14/2016
Key Details
Sold Price $420,000
Property Type Single Family Home
Sub Type Detached
Listing Status Sold
Purchase Type For Sale
Square Footage 3,221 sqft
Price per Sqft $130
Subdivision Meadowbrook
MLS Listing ID 1003481103
Sold Date 12/14/16
Style Cape Cod
Bedrooms 4
Full Baths 2
Half Baths 1
HOA Y/N N
Abv Grd Liv Area 3,221
Originating Board TREND
Year Built 1950
Annual Tax Amount $11,473
Tax Year 2016
Lot Size 0.882 Acres
Acres 0.88
Lot Dimensions 120
Property Description
Situated on almost an acre of ground in one of the most desirable neighborhoods in Meadowbrook sits this impeccably maintained and versatile gem! You will feel like you are one with nature from almost every window! The oversized foyer with slate floor and picture window is the perfect place to relax and enjoy the views or to create a home office-who wouldn't love to work from this spectacular space? The large Living Room has wood burning fireplace, hardwood floors and recessed lights. The Dining Room has a wall of glass that opens to the Koi Pond and refinished hardwood floors. The Kitchen is bright, clean and efficient and has mudroom exit, adjacent laundry room, pantry closet and powder room. The Great Room is the real showstopper-slate floors, stone fireplace, beamed ceilings, loft area, walls of glass that invite you to share in the awesome landscape and is even large enough for a Farm Table! The sleeping wing delivers a Master Bedroom with access to the bathroom and hardwood floors. There are 2 additional Bedrooms that also share the Bath with an abundance of closet space and hardwood floors. Upstairs delivers more versatile space- another Master Suite option with built ins and another large room with bath. This space could be another Great Room or additional Bedrooms. The Bath has a tub but no shower. Partial basement that is finished for more living space or storage. A well maintained house that needs your personal touches on a property that boasts specimen plantings, fenced yard, winding pathways and your own personal oasis. Close to train stations (with lines to center city and the airport), Shopping, Dining and Entertainment. Trader Joe's, Whole Foods and Starbucks. Near major Universities and Hospitals and easy access to major arteries such as the turnpike and 309. Come enjoy this private oasis in a convenient location.
Location
State PA
County Montgomery
Area Abington Twp (10630)
Zoning V
Rooms
Other Rooms Living Room, Dining Room, Primary Bedroom, Bedroom 2, Bedroom 3, Kitchen, Family Room, Bedroom 1, Other
Basement Partial
Interior
Interior Features Primary Bath(s), Kitchen - Eat-In
Hot Water Electric
Heating Oil, Forced Air
Cooling Central A/C
Flooring Wood, Fully Carpeted
Fireplaces Number 2
Fireplaces Type Stone
Fireplace Y
Heat Source Oil
Laundry Main Floor
Exterior
Exterior Feature Patio(s), Porch(es)
Garage Spaces 5.0
Roof Type Shingle
Accessibility None
Porch Patio(s), Porch(es)
Total Parking Spaces 5
Garage N
Building
Story 1
Sewer Public Sewer
Water Public
Architectural Style Cape Cod
Level or Stories 1
Additional Building Above Grade
New Construction N
Schools
School District Abington
Others
Senior Community No
Tax ID 30-00-65856-003
Ownership Fee Simple
Read Less Info
Want to know what your home might be worth? Contact us for a FREE valuation!

Our team is ready to help you sell your home for the highest possible price ASAP

Bought with Carlos A Giraldo • Giraldo Real Estate Group






