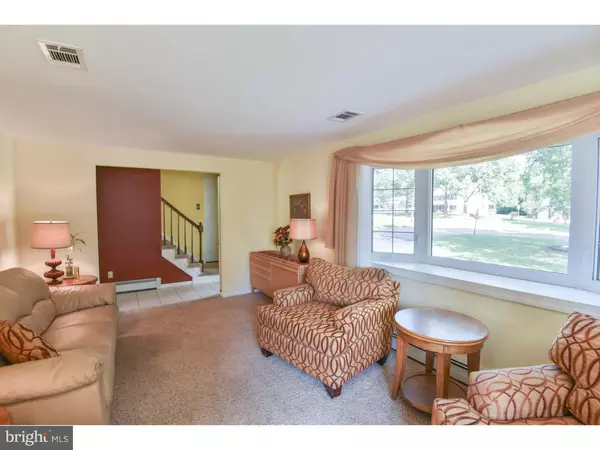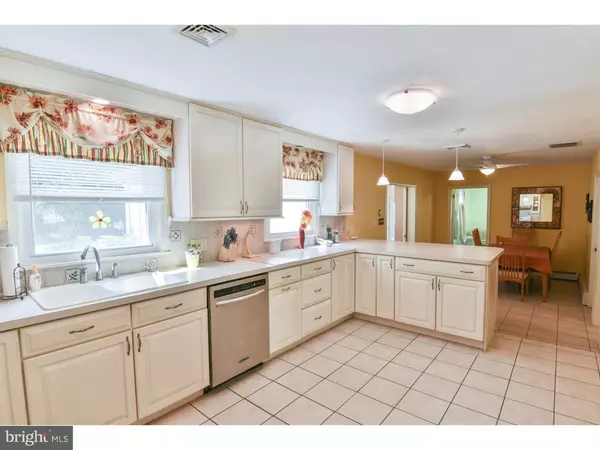$239,900
$239,900
For more information regarding the value of a property, please contact us for a free consultation.
4 Beds
3 Baths
2,136 SqFt
SOLD DATE : 12/23/2016
Key Details
Sold Price $239,900
Property Type Single Family Home
Sub Type Detached
Listing Status Sold
Purchase Type For Sale
Square Footage 2,136 sqft
Price per Sqft $112
Subdivision None Available
MLS Listing ID 1003480603
Sold Date 12/23/16
Style Colonial
Bedrooms 4
Full Baths 2
Half Baths 1
HOA Y/N N
Abv Grd Liv Area 2,136
Originating Board TREND
Year Built 1963
Annual Tax Amount $6,097
Tax Year 2016
Lot Size 0.459 Acres
Acres 0.46
Lot Dimensions 120
Property Description
Looking for a home in a nice comfortable neighborhood with your neighbors not too close but not too far? You'll want to hurry to see this lovely 4 Bedroom Colonial. It's 1/2 acre corner lot allows for just enough privacy. As you enter the tiled foyer, you will notice a spacious formal living room. This room will easily accommodate the largest of furnishings. The bright and cheery kitchen offers tons of cabinets and counter top space and includes a breakfast bar nook, pantry, double bowl sink, under cabinet lighting and tile back splash and tile flooring. Off the kitchen is a bonus room used as part of the "eat-in" kitchen area, but could be used for various ways to suit your personal needs. The fourth bedroom adjoins this part of the home. The custom family room was added by the current owners and is a place you will love to spend lots of time relaxing or entertaining. It's beautiful gas fireplace is surrounded by windows allowing the outside light to shine through. A few more great features of this wonderful room are the granite wet bar and beautiful custom book shelves. Continue your enjoyment to the outside onto your composite deck and the private rear yard. You will find 3 additional bedrooms on the 2nd level with the master bedroom having its own bath. The walk out basement is unfinished and has plenty of storage including the laundry area. Walk to school and close to shopping and recreation. Welcome to your new home!
Location
State PA
County Montgomery
Area Lower Pottsgrove Twp (10642)
Zoning R2
Rooms
Other Rooms Living Room, Dining Room, Primary Bedroom, Bedroom 2, Bedroom 3, Kitchen, Family Room, Bedroom 1, Laundry, Other, Attic
Basement Full, Unfinished, Outside Entrance
Interior
Interior Features Primary Bath(s), Butlers Pantry, Ceiling Fan(s), Wet/Dry Bar, Stall Shower, Breakfast Area
Hot Water Oil, S/W Changeover
Heating Oil, Hot Water, Radiator
Cooling Central A/C
Flooring Wood, Fully Carpeted, Vinyl, Tile/Brick
Fireplaces Number 1
Equipment Built-In Range, Oven - Self Cleaning, Dishwasher
Fireplace Y
Window Features Bay/Bow,Energy Efficient,Replacement
Appliance Built-In Range, Oven - Self Cleaning, Dishwasher
Heat Source Oil
Laundry Basement
Exterior
Exterior Feature Deck(s), Porch(es)
Garage Inside Access, Garage Door Opener, Oversized
Garage Spaces 5.0
Utilities Available Cable TV
Waterfront N
Water Access N
Roof Type Shingle
Accessibility None
Porch Deck(s), Porch(es)
Parking Type Attached Garage, Other
Attached Garage 2
Total Parking Spaces 5
Garage Y
Building
Lot Description Corner, Level, Open, Front Yard, Rear Yard, SideYard(s)
Story 2
Foundation Brick/Mortar
Sewer Public Sewer
Water Well
Architectural Style Colonial
Level or Stories 2
Additional Building Above Grade
Structure Type Cathedral Ceilings
New Construction N
Schools
Middle Schools Pottsgrove
High Schools Pottsgrove Senior
School District Pottsgrove
Others
Senior Community No
Tax ID 42-00-02992-008
Ownership Fee Simple
Acceptable Financing Conventional, VA, FHA 203(b)
Listing Terms Conventional, VA, FHA 203(b)
Financing Conventional,VA,FHA 203(b)
Read Less Info
Want to know what your home might be worth? Contact us for a FREE valuation!

Our team is ready to help you sell your home for the highest possible price ASAP

Bought with Gene Fish • RE/MAX Elite







