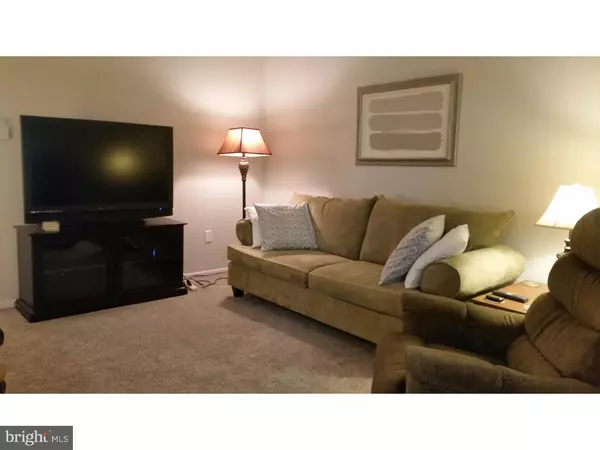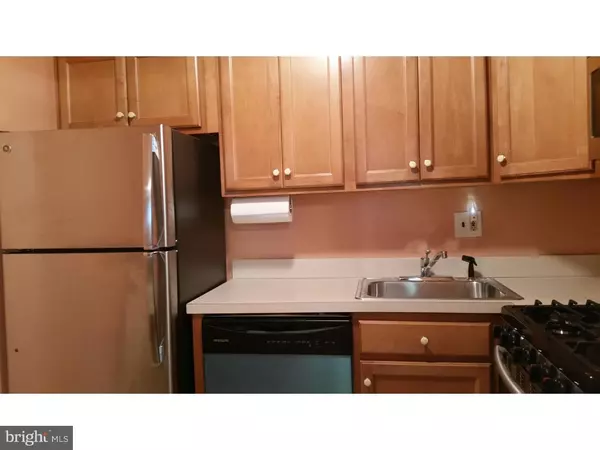$102,000
$109,000
6.4%For more information regarding the value of a property, please contact us for a free consultation.
1 Bed
1 Bath
816 SqFt
SOLD DATE : 12/20/2016
Key Details
Sold Price $102,000
Property Type Single Family Home
Sub Type Unit/Flat/Apartment
Listing Status Sold
Purchase Type For Sale
Square Footage 816 sqft
Price per Sqft $125
Subdivision The Meadows
MLS Listing ID 1003479737
Sold Date 12/20/16
Style Colonial
Bedrooms 1
Full Baths 1
HOA Fees $216/mo
HOA Y/N N
Abv Grd Liv Area 816
Originating Board TREND
Year Built 1973
Annual Tax Amount $1,489
Tax Year 2016
Lot Size 816 Sqft
Acres 0.02
Lot Dimensions 00X00
Property Description
View, view, view. Won't take too much time to fall in love with this clean 2nd floor unit of the Meadows and front view of the open fields. This home offers the perfect location for you with easy location and a beautiful view of the pool. Even though this is a 1 bedroom, the home has a den that can serve as an office or a small guest room. Fresh paint from top to bottom. New carpet with new upgraded padding. Brand new stainless steel kitchen appliances. Newer tilt in windows and Anderson Slider. Upgraded blinds just installed. Pool View off of this lovely tree covered balcony. Association includes 2 pool passes. Ceramic floor in the kitchen and bath and entrance. Oak kitchen cabinets and bathroom vanity. New garbage disposal installed. Association includes water, sewer, trash, pool, lawn maintenance and snow removal. Great unit. Laundry facilities in basement. Parking spot number 71 and plenty of visitor spots.
Location
State PA
County Montgomery
Area Upper Providence Twp (10661)
Zoning R4
Rooms
Other Rooms Living Room, Dining Room, Primary Bedroom, Kitchen, Other
Interior
Interior Features Kitchen - Eat-In
Hot Water Other
Heating Gas
Cooling Central A/C
Flooring Fully Carpeted, Vinyl, Tile/Brick
Equipment Cooktop
Fireplace N
Appliance Cooktop
Heat Source Natural Gas
Laundry Basement
Exterior
Exterior Feature Balcony
Amenities Available Swimming Pool
Waterfront N
Water Access N
Accessibility None
Porch Balcony
Parking Type Parking Lot
Garage N
Building
Story 1
Sewer Public Sewer
Water Public
Architectural Style Colonial
Level or Stories 1
Additional Building Above Grade
New Construction N
Schools
High Schools Spring-Ford Senior
School District Spring-Ford Area
Others
HOA Fee Include Pool(s),Common Area Maintenance,Ext Bldg Maint,Lawn Maintenance,Snow Removal,Trash,Water,Sewer,Insurance
Senior Community No
Tax ID 61-00-01660-286
Ownership Condominium
Read Less Info
Want to know what your home might be worth? Contact us for a FREE valuation!

Our team is ready to help you sell your home for the highest possible price ASAP

Bought with Daniel W Weber • Better Homes and Gardens Real Estate Phoenixville







