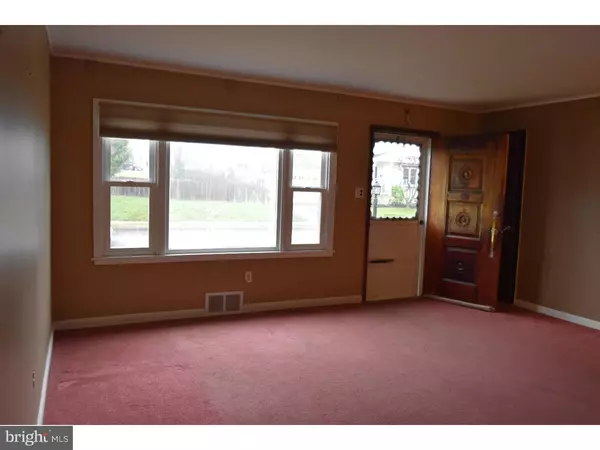$155,000
$179,900
13.8%For more information regarding the value of a property, please contact us for a free consultation.
2 Beds
1 Bath
1,168 SqFt
SOLD DATE : 01/13/2017
Key Details
Sold Price $155,000
Property Type Single Family Home
Sub Type Detached
Listing Status Sold
Purchase Type For Sale
Square Footage 1,168 sqft
Price per Sqft $132
Subdivision None Available
MLS Listing ID 1003471269
Sold Date 01/13/17
Style Ranch/Rambler
Bedrooms 2
Full Baths 1
HOA Y/N N
Abv Grd Liv Area 1,168
Originating Board TREND
Year Built 1956
Annual Tax Amount $3,772
Tax Year 2016
Lot Size 7,200 Sqft
Acres 0.17
Lot Dimensions 60
Property Description
Approved Short Sale! Ranch style home with two car driveway. Side cement slab off side door and fenced-in backyard. You will be surprised by the square footage inside this home. Eat-in kitchen has been updated and renovated recently. Bay window, soffit lighting, lazy susan, pantry, laminate wood flooring, dishwasher and gas cooking with microwave above. Spacious living room with picture window and even an extra room to use as an office. Tiled bathroom. Family room boasts wood burning fireplace and a small deck leading to backyard. Cedar closet in lower level with semi-finished areas. Pull down stairs for small attic area.
Location
State PA
County Montgomery
Area Abington Twp (10630)
Zoning H
Rooms
Other Rooms Living Room, Primary Bedroom, Kitchen, Family Room, Bedroom 1, Attic
Basement Full
Interior
Interior Features Butlers Pantry, Kitchen - Eat-In
Hot Water Natural Gas
Heating Gas, Forced Air
Cooling Central A/C
Flooring Fully Carpeted, Vinyl
Fireplaces Number 1
Equipment Dishwasher
Fireplace Y
Appliance Dishwasher
Heat Source Natural Gas
Laundry Basement
Exterior
Exterior Feature Patio(s)
Fence Other
Waterfront N
Water Access N
Accessibility None
Porch Patio(s)
Parking Type None
Garage N
Building
Lot Description Irregular, Sloping
Story 1
Foundation Brick/Mortar
Sewer Public Sewer
Water Public
Architectural Style Ranch/Rambler
Level or Stories 1
Additional Building Above Grade
New Construction N
Schools
High Schools Abington Senior
School District Abington
Others
HOA Fee Include Cook Fee
Senior Community No
Tax ID 30-00-07448-001
Ownership Fee Simple
Acceptable Financing Conventional, VA, FHA 203(b)
Listing Terms Conventional, VA, FHA 203(b)
Financing Conventional,VA,FHA 203(b)
Special Listing Condition Short Sale
Read Less Info
Want to know what your home might be worth? Contact us for a FREE valuation!

Our team is ready to help you sell your home for the highest possible price ASAP

Bought with Darcy K Scollin • Keller Williams Real Estate-Blue Bell







