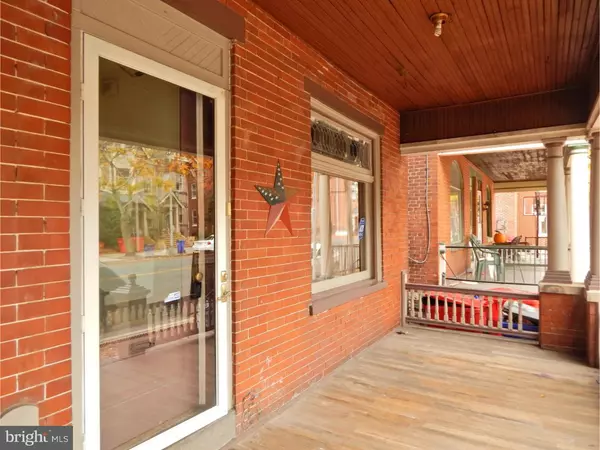$94,000
$94,900
0.9%For more information regarding the value of a property, please contact us for a free consultation.
5 Beds
2 Baths
2,064 SqFt
SOLD DATE : 03/13/2017
Key Details
Sold Price $94,000
Property Type Single Family Home
Sub Type Twin/Semi-Detached
Listing Status Sold
Purchase Type For Sale
Square Footage 2,064 sqft
Price per Sqft $45
Subdivision None Available
MLS Listing ID 1003482833
Sold Date 03/13/17
Style Traditional
Bedrooms 5
Full Baths 2
HOA Y/N N
Abv Grd Liv Area 2,064
Originating Board TREND
Year Built 1900
Annual Tax Amount $3,174
Tax Year 2017
Lot Size 1,730 Sqft
Acres 0.04
Lot Dimensions 19
Property Description
Historic 5 bedroom 2 bath twin home with all the 21st century upgrades. As you walk up to the home you notice the inviting covered front porch, perfect for relaxing after a long day. Enter through the front door to the living room. Room is ample size for your whole family with brand new carpet and large bay window to let the sun shine in. Continue to the dining area complete with pergo floors and spacious enough for those large holiday family gatherings. The kitchen has been completely remodeled! The upgrades and amenities include ceramic tile floorings new cabinetry and counter tops, ceramic tile back splash, double sink with garbage disposal, gas cooking and a custom built breakfast bar. With plenty of counter and cabinet space this is a gourmet cook's dream! Off the kitchen is a 1st floor laundry area. No need to carry the clothes to the basement! On the 2nd level there are 3 bedrooms sharing a renovated hall bath. The main bedroom is oversized with a wooden bench storage area and a large bay window. The 2 rear bedrooms are also spacious with a lockable pass thru door. The 3rd floor has many possibilities. A 4th bedroom with a loft area and renovated bath this space could be used for a master suite, 2 bedrooms or a bedroom and den combination! Bathroom has been recently renovated and the brick wall has been exposed to give the room an old school character. No expense has been spared on upgrades. Home has been freshly painted throughout. Carpet and floorings are all new. Home has replacement windows throughout. Has a 200amp electrical service with all new wiring, newer heater and hw heater. Roof is also newer and rear of home has been sided. The full fenced back yard is perfect for ease of maintenance and entertaining. Completely done with ep henry stone and bench wall with stone fire pit this yard doesn't have a blade of grass to mow and will be perfect for those summer BBQ's! There is also 3 car parking out the rear of the home as well. With all the space, upgrades and flexibility of this home it has to be on your must see list! Schedule your showing today!
Location
State PA
County Montgomery
Area Pottstown Boro (10616)
Zoning OR
Rooms
Other Rooms Living Room, Dining Room, Primary Bedroom, Bedroom 2, Bedroom 3, Kitchen, Bedroom 1, Laundry, Other, Attic
Basement Full, Unfinished
Interior
Interior Features Ceiling Fan(s), Kitchen - Eat-In
Hot Water Natural Gas
Heating Gas, Forced Air
Cooling None
Flooring Fully Carpeted, Tile/Brick
Fireplace N
Window Features Replacement
Heat Source Natural Gas
Laundry Main Floor
Exterior
Exterior Feature Porch(es)
Garage Spaces 2.0
Utilities Available Cable TV
Waterfront N
Water Access N
Roof Type Pitched,Shingle
Accessibility None
Porch Porch(es)
Parking Type On Street
Total Parking Spaces 2
Garage N
Building
Lot Description Rear Yard
Story 3+
Sewer Public Sewer
Water Public
Architectural Style Traditional
Level or Stories 3+
Additional Building Above Grade
New Construction N
Schools
Middle Schools Pottstown
High Schools Pottstown Senior
School District Pottstown
Others
Senior Community No
Tax ID 16-00-13060-019
Ownership Fee Simple
Acceptable Financing Conventional, VA, FHA 203(b)
Listing Terms Conventional, VA, FHA 203(b)
Financing Conventional,VA,FHA 203(b)
Read Less Info
Want to know what your home might be worth? Contact us for a FREE valuation!

Our team is ready to help you sell your home for the highest possible price ASAP

Bought with Trina M Davis • Weichert Realtors Neighborhood One







