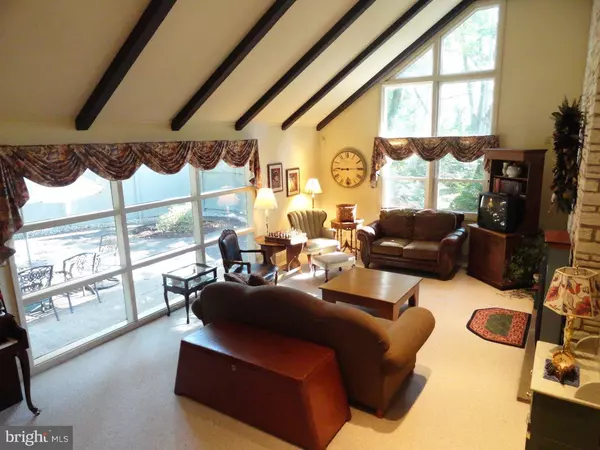$249,900
$259,900
3.8%For more information regarding the value of a property, please contact us for a free consultation.
4 Beds
3 Baths
2,796 SqFt
SOLD DATE : 01/17/2017
Key Details
Sold Price $249,900
Property Type Single Family Home
Sub Type Detached
Listing Status Sold
Purchase Type For Sale
Square Footage 2,796 sqft
Price per Sqft $89
Subdivision None Available
MLS Listing ID 1003477803
Sold Date 01/17/17
Style Colonial
Bedrooms 4
Full Baths 2
Half Baths 1
HOA Y/N N
Abv Grd Liv Area 2,796
Originating Board TREND
Year Built 1956
Annual Tax Amount $6,780
Tax Year 2016
Lot Size 0.653 Acres
Acres 0.65
Property Description
Situated on a scenic 2/3 acre wooded country lot, this impressive and spacious Colonial home has character, quality features, and great curb appeal. Custom flagstone walkways lead to the wide, inviting slate foyer which opens to a spectacular Great Room. This giant 15'x33'room features a vaulted 2 story ceiling, exposed beams, floor-to-ceiling stone wood-burning fireplace, open banister staircase, recessed lighting, and dramatic windows. The formal Living Room offers pegged wood flooring and a raised-hearth to the 2-sided stone fireplace it shares with the Great Room. A well-equipped Kitchen includes recessed and indirect lighting, tile flooring, a breakfast area, and opens to the large Dining Room. A Den and Powder Room are also on the first floor. The upper level featuring hardwood flooring includes the Main Bedroom Suite with 4 double closets and ceramic tile main Bathroom with double vanity; 3 additional Bedrooms with recessed lighting and double closets, plus a full ceramic tile hall Bathroom. The home's open and inviting floorplan is great for entertaining. Central air. Central vacuum system. Extensive recessed lighting throughout. Lots of storage space. Two car side-entry Garage. Large rear patio area. Two separate driveways and parking areas. A one year Home Shield Warranty is included. Nestled in a natural setting amidst tall shade trees, scenic woodlands, and lawn areas with meandering stone walls, this residence is just a few minutes from an array of shopping and dining options, and major commuter Routes 100 and 422. Neighboring Upper Pottsgrove nature trails and recreational park facilities offer nearby recreational activities.
Location
State PA
County Montgomery
Area Upper Pottsgrove Twp (10660)
Zoning R2
Rooms
Other Rooms Living Room, Dining Room, Primary Bedroom, Bedroom 2, Bedroom 3, Kitchen, Family Room, Bedroom 1, Other
Basement Partial, Unfinished
Interior
Interior Features Primary Bath(s), Central Vacuum, Exposed Beams, Kitchen - Eat-In
Hot Water Electric
Heating Oil, Hot Water
Cooling Central A/C
Flooring Wood, Fully Carpeted, Tile/Brick
Fireplaces Number 2
Fireplaces Type Stone
Equipment Dishwasher
Fireplace Y
Window Features Replacement
Appliance Dishwasher
Heat Source Oil
Laundry Basement
Exterior
Exterior Feature Patio(s)
Garage Garage Door Opener
Garage Spaces 5.0
Waterfront N
Water Access N
Roof Type Shingle
Accessibility None
Porch Patio(s)
Parking Type Driveway, Attached Garage, Other
Attached Garage 2
Total Parking Spaces 5
Garage Y
Building
Lot Description Trees/Wooded
Story 2
Sewer On Site Septic
Water Well
Architectural Style Colonial
Level or Stories 2
Additional Building Above Grade
Structure Type Cathedral Ceilings
New Construction N
Schools
High Schools Pottsgrove Senior
School District Pottsgrove
Others
Senior Community No
Tax ID 60-00-01354-008
Ownership Fee Simple
Security Features Security System
Acceptable Financing Conventional, VA, FHA 203(b)
Listing Terms Conventional, VA, FHA 203(b)
Financing Conventional,VA,FHA 203(b)
Read Less Info
Want to know what your home might be worth? Contact us for a FREE valuation!

Our team is ready to help you sell your home for the highest possible price ASAP

Bought with Christine M Jasinski • Century 21 Keim Realtors







