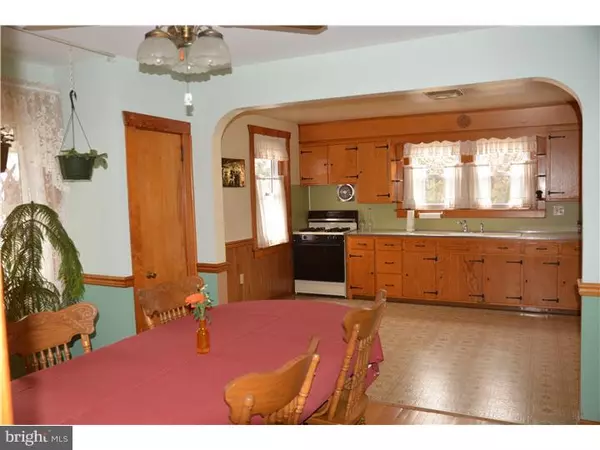$256,000
$259,900
1.5%For more information regarding the value of a property, please contact us for a free consultation.
3 Beds
1 Bath
1,599 SqFt
SOLD DATE : 03/06/2015
Key Details
Sold Price $256,000
Property Type Single Family Home
Sub Type Detached
Listing Status Sold
Purchase Type For Sale
Square Footage 1,599 sqft
Price per Sqft $160
Subdivision None Available
MLS Listing ID 1003462543
Sold Date 03/06/15
Style Cape Cod
Bedrooms 3
Full Baths 1
HOA Y/N N
Abv Grd Liv Area 1,599
Originating Board TREND
Year Built 1952
Tax Year 2015
Lot Size 0.496 Acres
Acres 0.5
Lot Dimensions 125
Property Description
This unique Cape has much more then meets the eye. Starting with the two detached garages. One of which is a separate rented apartment. It could also be used as in-law quarters or if your family has the need for two separate living spaces with separate utilities. The other detached three car garage has plenty of room for your working needs, storage or possibly another source of rental income. The house itself has been meticulously maintained over the years by the original owner. Including replacement of the windows, heating system, siding, and roof. As you enter the eat in kitchen you will notice the open floor plan between the kitchen and dining room. The dining room was once the 4th bedroom and could be easily converted back or depending on your needs would make a great home office, den, study or playroom. The living room offers a real fireplace, picture window and hardwood flooring which is through out most of the home including the two spacious first floor bedrooms. The second floor has the 12' X 27' 3rd bedroom with plenty of room to spread out. The basement offers the laundry area and even more space for storage. This home is much bigger on the inside then the outside. Come see for yourself, you won't be disappointed you did!!
Location
State PA
County Montgomery
Area Telford Boro (10622)
Zoning A
Rooms
Other Rooms Living Room, Dining Room, Primary Bedroom, Bedroom 2, Kitchen, Bedroom 1
Basement Full, Unfinished
Interior
Interior Features Ceiling Fan(s), Kitchen - Eat-In
Hot Water Propane
Heating Propane, Baseboard
Cooling None
Flooring Wood
Fireplaces Number 1
Fireplace Y
Heat Source Bottled Gas/Propane
Laundry Basement
Exterior
Exterior Feature Patio(s)
Garage Oversized
Garage Spaces 6.0
Waterfront N
Water Access N
Accessibility Mobility Improvements
Porch Patio(s)
Parking Type Detached Garage
Total Parking Spaces 6
Garage Y
Building
Story 1.5
Sewer Public Sewer
Water Public
Architectural Style Cape Cod
Level or Stories 1.5
Additional Building Above Grade, 2nd Garage, 2nd House
New Construction N
Schools
School District Souderton Area
Others
Tax ID 22-02-01984-008
Ownership Fee Simple
Acceptable Financing Conventional, VA, FHA 203(b)
Listing Terms Conventional, VA, FHA 203(b)
Financing Conventional,VA,FHA 203(b)
Read Less Info
Want to know what your home might be worth? Contact us for a FREE valuation!

Our team is ready to help you sell your home for the highest possible price ASAP

Bought with Nathan L Clemmer • BHHS Fox & Roach - Harleysville







