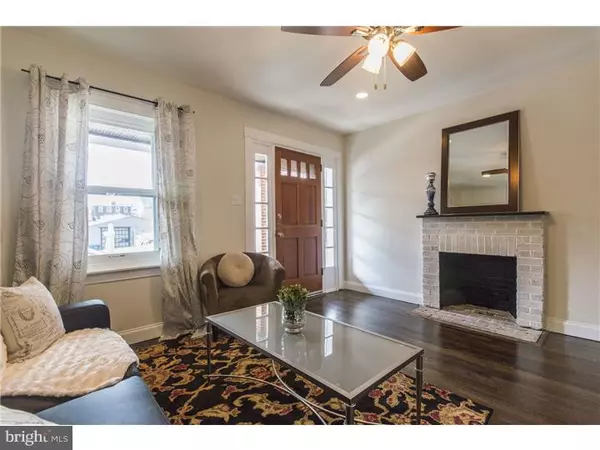$300,000
$315,000
4.8%For more information regarding the value of a property, please contact us for a free consultation.
3 Beds
2 Baths
1,256 SqFt
SOLD DATE : 03/20/2015
Key Details
Sold Price $300,000
Property Type Single Family Home
Sub Type Twin/Semi-Detached
Listing Status Sold
Purchase Type For Sale
Square Footage 1,256 sqft
Price per Sqft $238
Subdivision Conshohocken
MLS Listing ID 1003461729
Sold Date 03/20/15
Style Traditional
Bedrooms 3
Full Baths 1
Half Baths 1
HOA Y/N N
Abv Grd Liv Area 1,256
Originating Board TREND
Year Built 1924
Annual Tax Amount $2,906
Tax Year 2015
Lot Size 2,800 Sqft
Acres 0.06
Lot Dimensions 20
Property Description
This home has been completely renovated for today's homeowner. This 3 bed, 1.5 bath home is perfectly located in the Borough of Conshohocken. The home fancies brand NEW EVERYTHING! The floors have been tastefully redone and transform the open layout concept to make this the place you want to call home. The kitchen was redone with BRAND NEW white, SOFT SHUT cabinets, GRANITE countertops featuring a built in bar top and STAINLESS STEEL appliances all coming together with beautiful tile flooring. The home has a bonus with a half bathroom added to the main floor. The windows are all brand NEW and to take it over the top for you, a BRAND NEW HVAC has been installed! The main bathroom highlights new tiling and a large shower head along with a new vanity set. Carpet has been installed upstairs in all three of the large sized bedrooms. This house is complete with a huge backyard and gardening section along with an outdoor patio great for entertaining. Want to see more?
Location
State PA
County Montgomery
Area Conshohocken Boro (10605)
Zoning R1
Rooms
Other Rooms Living Room, Dining Room, Primary Bedroom, Bedroom 2, Kitchen, Family Room, Bedroom 1
Basement Full, Unfinished
Interior
Interior Features Ceiling Fan(s), Kitchen - Eat-In
Hot Water Natural Gas
Heating Gas
Cooling Central A/C
Flooring Wood, Fully Carpeted, Tile/Brick
Fireplaces Number 1
Fireplaces Type Brick
Equipment Cooktop, Built-In Range, Oven - Self Cleaning, Dishwasher, Refrigerator
Fireplace Y
Appliance Cooktop, Built-In Range, Oven - Self Cleaning, Dishwasher, Refrigerator
Heat Source Natural Gas
Laundry Basement
Exterior
Exterior Feature Deck(s), Patio(s)
Waterfront N
Water Access N
Roof Type Pitched
Accessibility None
Porch Deck(s), Patio(s)
Parking Type On Street
Garage N
Building
Lot Description Rear Yard, SideYard(s)
Story 2
Sewer Public Sewer
Water Public
Architectural Style Traditional
Level or Stories 2
Additional Building Above Grade
New Construction N
Schools
Middle Schools Colonial
High Schools Plymouth Whitemarsh
School District Colonial
Others
Tax ID 05-00-10072-003
Ownership Fee Simple
Acceptable Financing Conventional, VA, FHA 203(b)
Listing Terms Conventional, VA, FHA 203(b)
Financing Conventional,VA,FHA 203(b)
Read Less Info
Want to know what your home might be worth? Contact us for a FREE valuation!

Our team is ready to help you sell your home for the highest possible price ASAP

Bought with Mary Ann D Heimark • BHHS Fox & Roach-Rosemont







