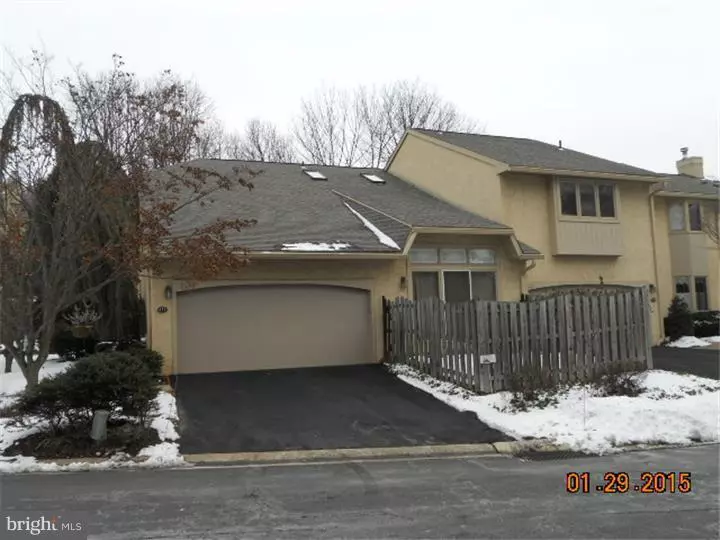$320,000
$329,000
2.7%For more information regarding the value of a property, please contact us for a free consultation.
3 Beds
3 Baths
2,223 SqFt
SOLD DATE : 05/22/2015
Key Details
Sold Price $320,000
Property Type Townhouse
Sub Type End of Row/Townhouse
Listing Status Sold
Purchase Type For Sale
Square Footage 2,223 sqft
Price per Sqft $143
Subdivision Breyer Woods
MLS Listing ID 1003462829
Sold Date 05/22/15
Style Contemporary
Bedrooms 3
Full Baths 2
Half Baths 1
HOA Fees $531/mo
HOA Y/N N
Abv Grd Liv Area 2,223
Originating Board TREND
Year Built 1988
Annual Tax Amount $8,887
Tax Year 2015
Lot Size 2,183 Sqft
Acres 0.09
Lot Dimensions 4,035 SF
Property Description
A beautiful ready to move in home in the gated community of Breyer Woods. An end unit w/two car garage. Nestled in a wooded setting with wrap-around deck which enters the Breakfast Rm, LR & DR. A tile foyer entrance which enters all of the rooms on main level. LR with gas F/P, and DR both with wonderful built-ins and vaulted ceilings w/skylight . Light flows into these rooms through sliders, bringing the out doors in. Updated kitchen with breakfast rm.(vaulted ceiling & skylight), granite counters, ceramic splash back, light wood cabinets, gas cooking, microwave, garb disp. & refrig/freezer. Laundry is on main level. Stunning new P/RM, Lg coat closet, & exit to garage. The Den/study has wood floor, blt-in cabinet & shelves. Outstanding large master bedroom w/vaulted ceiling, sliders to fenced in patio, large closets and a beautiful bathroom. Bath has new dbl vanity w/stone top & sinks, a jetted tub, walk in shower, & closet. Upper level has a large loft that overlooks LR & DR., full bathroom and two bedrooms. Off one BRM is a large storage closet. Beautifully finished lower level, with blt-ins. It is a wonderful family rm. and separate area for gym equipt. Large storage rm. and utility room. This house has been beautifully cared for, is bright & cheery, with much updating. Can be available immediately.
Location
State PA
County Montgomery
Area Cheltenham Twp (10631)
Zoning M1
Rooms
Other Rooms Living Room, Dining Room, Primary Bedroom, Bedroom 2, Kitchen, Family Room, Bedroom 1, Other
Basement Partial
Interior
Interior Features Primary Bath(s), Skylight(s), Dining Area
Hot Water Natural Gas
Heating Gas, Forced Air
Cooling Central A/C
Flooring Wood, Fully Carpeted, Tile/Brick
Fireplaces Number 1
Fireplaces Type Gas/Propane
Equipment Built-In Range, Dishwasher, Disposal, Built-In Microwave
Fireplace Y
Appliance Built-In Range, Dishwasher, Disposal, Built-In Microwave
Heat Source Natural Gas
Laundry Main Floor
Exterior
Exterior Feature Deck(s)
Parking Features Inside Access
Garage Spaces 4.0
Water Access N
Roof Type Pitched,Shingle
Accessibility None
Porch Deck(s)
Attached Garage 2
Total Parking Spaces 4
Garage Y
Building
Lot Description Corner, Level, Rear Yard, SideYard(s)
Story 2
Sewer Public Sewer
Water Public
Architectural Style Contemporary
Level or Stories 2
Additional Building Above Grade
Structure Type Cathedral Ceilings
New Construction N
Schools
Elementary Schools Wyncote
Middle Schools Cedarbrook
High Schools Cheltenham
School District Cheltenham
Others
Pets Allowed Y
HOA Fee Include Common Area Maintenance,Ext Bldg Maint,Lawn Maintenance,Snow Removal,Trash,Insurance,All Ground Fee,Management,Alarm System
Tax ID 31-00-17507-428
Ownership Condominium
Security Features Security System
Pets Allowed Case by Case Basis
Read Less Info
Want to know what your home might be worth? Contact us for a FREE valuation!

Our team is ready to help you sell your home for the highest possible price ASAP

Bought with Miriam S Einhorn • BHHS Fox & Roach-Jenkintown






