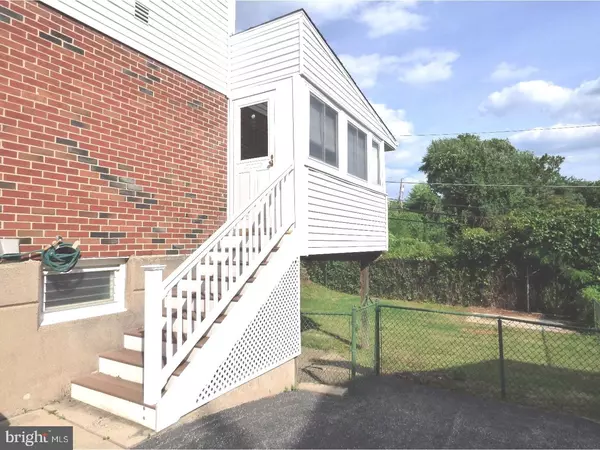$174,900
$174,900
For more information regarding the value of a property, please contact us for a free consultation.
3 Beds
2 Baths
1,224 SqFt
SOLD DATE : 10/06/2017
Key Details
Sold Price $174,900
Property Type Single Family Home
Sub Type Twin/Semi-Detached
Listing Status Sold
Purchase Type For Sale
Square Footage 1,224 sqft
Price per Sqft $142
Subdivision Swarthmorewood
MLS Listing ID 1000468475
Sold Date 10/06/17
Style Colonial
Bedrooms 3
Full Baths 1
Half Baths 1
HOA Y/N N
Abv Grd Liv Area 1,224
Originating Board TREND
Year Built 1957
Annual Tax Amount $5,592
Tax Year 2017
Lot Size 3,441 Sqft
Acres 0.08
Lot Dimensions 32X101
Property Description
This Swarthmorewood twin is in one of the best locations in the neighborhood!! Just walk around the corner to the park!! Nice size living room and formal dining room with wall to wall carperting over hardwood floors. Updated kitchen with dark cabinets and built in dishwasher, sliders to a three season room with wall mounted gas heater and portable air conditioning unit to allow you to use the room almost all year round. There is a first floor powder room. The second floor has large master bedroom with two good size closets, there are two additional nice size bedrooms. The bathroom is ceramic tile and in good condition. The basement is finished and ready to entertain. The retro bar with stools is ready when you are. There is additional space for storage, laundry and the utilities. This is one of the few basements that exits to the back yard at ground level and one of a few houses wtih a private driveway. There is gas heat and central air a newer hot water heater. The roof is a 30 year dementional shingle and the addition is all done in vinyl siding with a separate entrance.
Location
State PA
County Delaware
Area Ridley Twp (10438)
Zoning RES
Rooms
Other Rooms Living Room, Dining Room, Primary Bedroom, Bedroom 2, Kitchen, Bedroom 1, Attic
Basement Full, Fully Finished
Interior
Hot Water Natural Gas
Heating Hot Water
Cooling Central A/C
Flooring Wood, Fully Carpeted
Fireplace N
Heat Source Natural Gas
Laundry Basement
Exterior
Exterior Feature Porch(es)
Waterfront N
Water Access N
Roof Type Shingle
Accessibility None
Porch Porch(es)
Parking Type On Street, Driveway
Garage N
Building
Lot Description Level, Front Yard, Rear Yard
Story 2
Foundation Concrete Perimeter
Sewer Public Sewer
Water Public
Architectural Style Colonial
Level or Stories 2
Additional Building Above Grade
New Construction N
Schools
Elementary Schools Grace Park
Middle Schools Ridley
High Schools Ridley
School District Ridley
Others
Senior Community No
Tax ID 38-02-00178-00
Ownership Fee Simple
Acceptable Financing Conventional, VA, FHA 203(b)
Listing Terms Conventional, VA, FHA 203(b)
Financing Conventional,VA,FHA 203(b)
Read Less Info
Want to know what your home might be worth? Contact us for a FREE valuation!

Our team is ready to help you sell your home for the highest possible price ASAP

Bought with Monica A Flores • Keller Williams Real Estate-Langhorne







