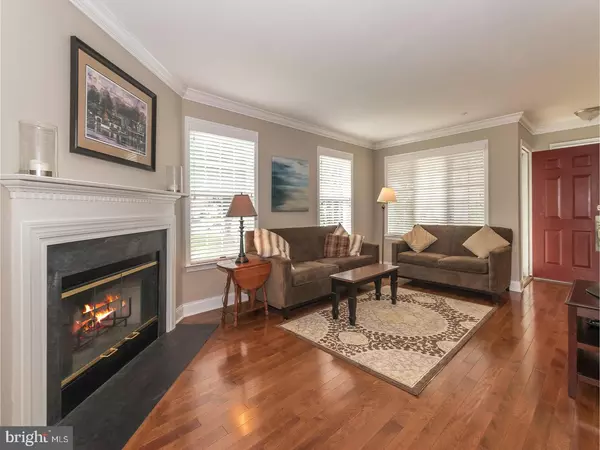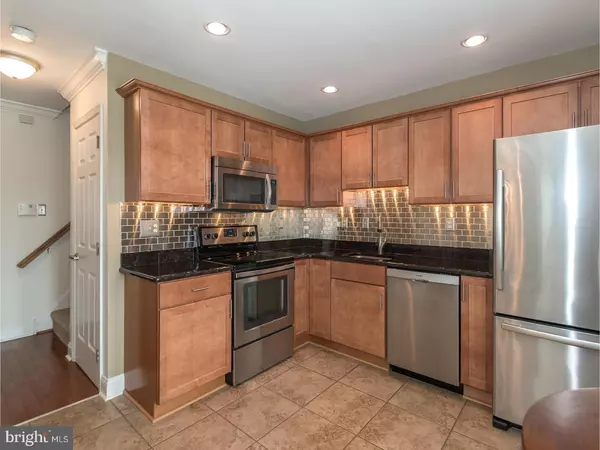$310,000
$319,900
3.1%For more information regarding the value of a property, please contact us for a free consultation.
3 Beds
3 Baths
1,560 SqFt
SOLD DATE : 09/21/2017
Key Details
Sold Price $310,000
Property Type Townhouse
Sub Type Interior Row/Townhouse
Listing Status Sold
Purchase Type For Sale
Square Footage 1,560 sqft
Price per Sqft $198
Subdivision Evian
MLS Listing ID 1000436281
Sold Date 09/21/17
Style Traditional
Bedrooms 3
Full Baths 2
Half Baths 1
HOA Fees $210/mo
HOA Y/N Y
Abv Grd Liv Area 1,560
Originating Board TREND
Year Built 1994
Annual Tax Amount $3,460
Tax Year 2017
Lot Size 878 Sqft
Acres 0.02
Lot Dimensions 0X0
Property Description
Just Get Here BEFORE Its Gone! Picture Perfect END UNIT on a Cul-de-Sac Lot..in the sought after Community of EVIAN! Its All Been Done! Gleaming Hardwood Floors Greet you as you enter the Bright Living Rm with Crown Molding, Corner Fireplace and Wood Blinds... Into the Gorgeous New Kitchen with Warm Maple Cabinetry, Granite Countertops, Deep undermount Sink, 24x24" Tile Floors, Stainless Backsplash, Under Cabinet Lighting, Recessed Lights, Stainless Appliances... Breakfast Area... Flows to the Dining Room with Crown Molding , Chairrail and French Doors to Private Deck overlooking wonderful Open Space! A Powder Rm with Tile Floor and Pedestal Sink complete this level! Up to the Second Level with Huge Master Bedroom w/ Ceiling Fan..Sitting area.. Large Walk In Closet and an Updated Master Bath! Two other Great Size Bedrooms also share a 2nd Full Hall Bath which has been Updated as Well! This Home also boasts..ONE CAR attached Garage! Fresh Paint, New Carpet,New Carrier GAS HVAC Unit(2015), Security System, Sprinkler System, LOW LOW TAXES!!! A Wonderful HOA for Carefree Living including Snow Removal Up to Your Front Door! Gorgeous Pools, Tennis, Playground and Historic Stone Clubhouse! Should I mention easy Access To WEGMANS down the street, all Shopping, Major Commuting Routes and Amtrack! Hurry to View !!!
Location
State PA
County Chester
Area West Whiteland Twp (10341)
Zoning R3
Direction East
Rooms
Other Rooms Living Room, Dining Room, Primary Bedroom, Bedroom 2, Kitchen, Bedroom 1, Laundry, Attic
Basement Full, Unfinished
Interior
Interior Features Primary Bath(s), Butlers Pantry, Ceiling Fan(s), Kitchen - Eat-In
Hot Water Electric
Heating Forced Air
Cooling Central A/C
Flooring Wood, Fully Carpeted, Tile/Brick
Fireplaces Number 1
Equipment Oven - Self Cleaning, Dishwasher
Fireplace Y
Window Features Energy Efficient
Appliance Oven - Self Cleaning, Dishwasher
Heat Source Natural Gas
Laundry Upper Floor
Exterior
Exterior Feature Deck(s), Porch(es)
Garage Inside Access, Garage Door Opener
Garage Spaces 3.0
Utilities Available Cable TV
Amenities Available Swimming Pool, Tennis Courts, Club House, Tot Lots/Playground
Waterfront N
Water Access N
Roof Type Pitched,Shingle
Accessibility None
Porch Deck(s), Porch(es)
Parking Type Driveway, Attached Garage, Other
Attached Garage 1
Total Parking Spaces 3
Garage Y
Building
Lot Description Cul-de-sac, Open, Front Yard, Rear Yard, SideYard(s)
Story 2
Foundation Concrete Perimeter
Sewer Public Sewer
Water Public
Architectural Style Traditional
Level or Stories 2
Additional Building Above Grade
New Construction N
Schools
Elementary Schools Mary C. Howse
Middle Schools Peirce
High Schools B. Reed Henderson
School District West Chester Area
Others
HOA Fee Include Pool(s),Common Area Maintenance,Lawn Maintenance,Snow Removal,Management
Senior Community No
Tax ID 41-04 -0232
Ownership Fee Simple
Security Features Security System
Acceptable Financing Conventional
Listing Terms Conventional
Financing Conventional
Read Less Info
Want to know what your home might be worth? Contact us for a FREE valuation!

Our team is ready to help you sell your home for the highest possible price ASAP

Bought with Cj Stein • Keller Williams Real Estate -Exton







