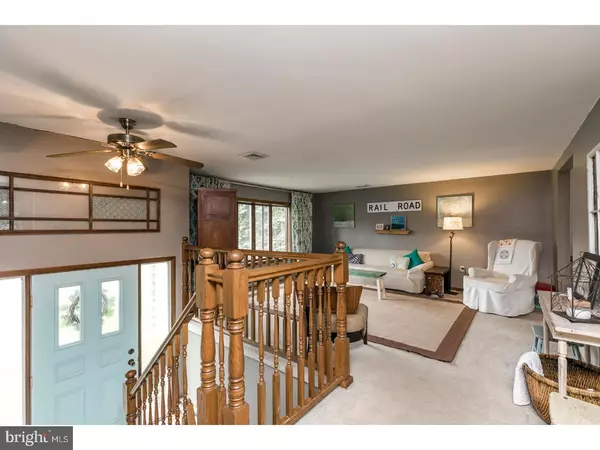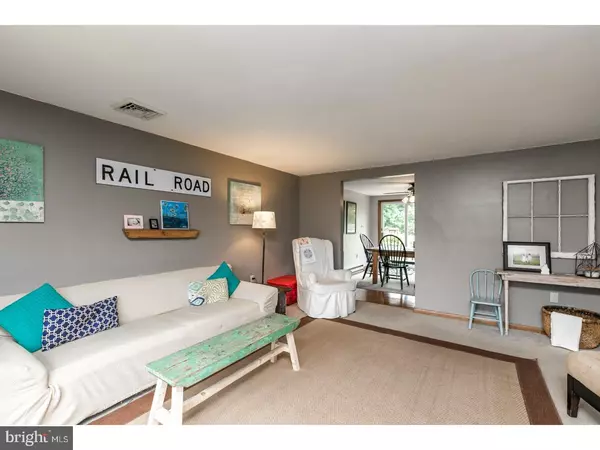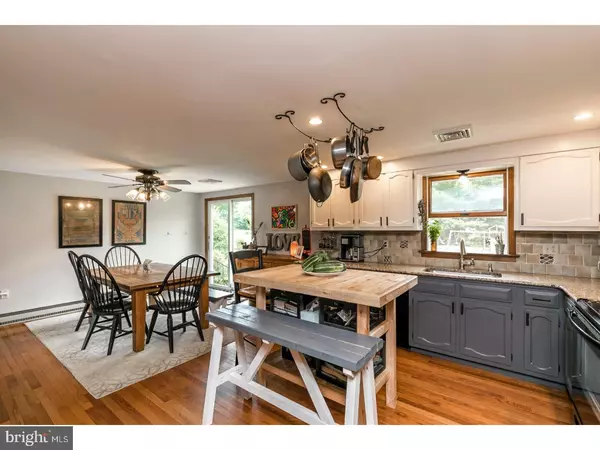$255,000
$249,900
2.0%For more information regarding the value of a property, please contact us for a free consultation.
3 Beds
2 Baths
1,864 SqFt
SOLD DATE : 08/28/2017
Key Details
Sold Price $255,000
Property Type Single Family Home
Sub Type Detached
Listing Status Sold
Purchase Type For Sale
Square Footage 1,864 sqft
Price per Sqft $136
Subdivision None Available
MLS Listing ID 1003205955
Sold Date 08/28/17
Style Traditional,Bi-level
Bedrooms 3
Full Baths 2
HOA Y/N N
Abv Grd Liv Area 1,864
Originating Board TREND
Year Built 1978
Annual Tax Amount $4,690
Tax Year 2017
Lot Size 0.505 Acres
Acres 0.48
Lot Dimensions 102 X 206
Property Description
Welcome home! This Owen J Roberts single is situated on a tree-lined acre corner lot at the entrance to a cul-de-sac community. Parquet hardwoods greet you in the sun-soaked entryway and lead you to the spacious living room with large bay window. The dining room is open to the kitchen, featuring narrow plank hardwood flooring, recessed lighting, granite countertops, stone tile backsplash, plenty of cabinet space, and a deep basin stainless steel sink with gooseneck faucet. Sliders lead you from the dining area down to the concrete patio and large level backyard with mature landscaping and large shed. Three nicely-sized bedrooms share a large hall bath with updated tub surround, marble top vanity, and tons of storage space. You'll love the rustic industrial look of the huge lower level family room with exposed joists, polished concrete floors, and new wood stove insert and chimney liner. A beautiful newly remodeled full bathroom drenched with marble, convenient laundry room with utility sink, mud room, brand new water heater, and two car garage complete the lower level. This one won't last long, so schedule your appointment today!
Location
State PA
County Chester
Area North Coventry Twp (10317)
Zoning FR2
Rooms
Other Rooms Living Room, Dining Room, Primary Bedroom, Bedroom 2, Kitchen, Family Room, Bedroom 1
Basement Full
Interior
Interior Features Ceiling Fan(s), Exposed Beams
Hot Water Electric
Heating Electric, Forced Air
Cooling None
Fireplaces Number 1
Fireplaces Type Brick
Equipment Dishwasher
Fireplace Y
Appliance Dishwasher
Heat Source Electric
Laundry Lower Floor
Exterior
Exterior Feature Patio(s)
Garage Inside Access
Garage Spaces 2.0
Waterfront N
Water Access N
Roof Type Pitched,Shingle
Accessibility None
Porch Patio(s)
Parking Type Driveway, Other
Total Parking Spaces 2
Garage N
Building
Foundation Concrete Perimeter
Sewer Public Sewer
Water Well
Architectural Style Traditional, Bi-level
Additional Building Above Grade
New Construction N
Schools
Elementary Schools French Creek
Middle Schools Owen J Roberts
High Schools Owen J Roberts
School District Owen J Roberts
Others
Senior Community No
Tax ID 17-02 -0078.1000
Ownership Fee Simple
Read Less Info
Want to know what your home might be worth? Contact us for a FREE valuation!

Our team is ready to help you sell your home for the highest possible price ASAP

Bought with Stacy L Phander • Long & Foster Real Estate, Inc.







