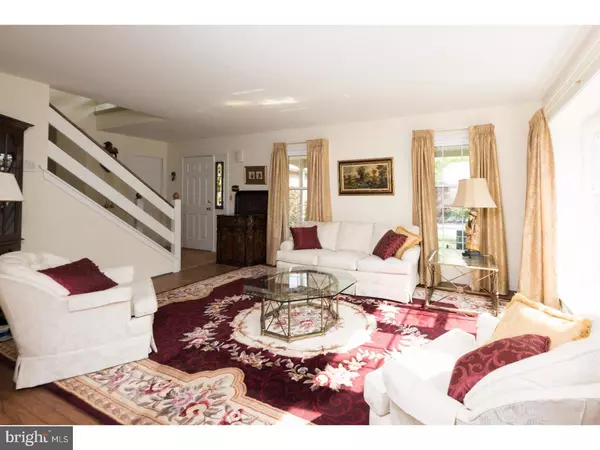$415,000
$419,900
1.2%For more information regarding the value of a property, please contact us for a free consultation.
3 Beds
3 Baths
1,725 SqFt
SOLD DATE : 08/08/2017
Key Details
Sold Price $415,000
Property Type Townhouse
Sub Type Interior Row/Townhouse
Listing Status Sold
Purchase Type For Sale
Square Footage 1,725 sqft
Price per Sqft $240
Subdivision Chesterbrook
MLS Listing ID 1003202487
Sold Date 08/08/17
Style Colonial
Bedrooms 3
Full Baths 2
Half Baths 1
HOA Fees $189/mo
HOA Y/N Y
Abv Grd Liv Area 1,725
Originating Board TREND
Year Built 1987
Annual Tax Amount $4,955
Tax Year 2017
Lot Size 5,121 Sqft
Acres 0.12
Lot Dimensions 0X0
Property Description
Welcome to 39 Stonehurst Court, a fabulously updated END UNIT town home in the highly sought after Greystone neighborhood of beautiful Chesterbrook. This is a wonderful home in a prime location offering gorgeous landscaping. The two story entrance hall offers a turned staircase and opens to the formal living with hardwood floors and the dining room, also with hardwood floors. The gourmet renovated kitchen features raised panel cabinetry, gleaming granite counter tops and a tile back splash and a dining area with sliding glass doors opening to the rear patio. The den/family room is open to the kitchen and features a wood burning fireplace. A laundry/mudroom with direct access to the one car garage and a nicely renovated powder room complete the picture for the first floor of this lovely home. The second floor is home to the master suite offering a walk-in closet with custom shelving and a spectacular master bathroom with gorgeous tile work, a double vanity with beveled marble and a huge shower with skylight. Two additional good sized bedrooms are serviced by a full hall bathroom. The massive basement offers tons of storage and unlimited possibilities. A charming covered front porch, hardwood and tile flooring, great closet and storage space, and a coveted corner location all combine to make this a very special place to call home. A beautifully updated home in a great location. Tasteful renovations save you the time, money and hassle. A true gem. Located within the award winning Tredyffrin-Easttown School District and close to shopping and corporate centers, parks and public transportation. This is it. Welcome home!
Location
State PA
County Chester
Area Tredyffrin Twp (10343)
Zoning R4
Rooms
Other Rooms Living Room, Dining Room, Primary Bedroom, Bedroom 2, Kitchen, Family Room, Bedroom 1
Basement Full, Unfinished
Interior
Interior Features Primary Bath(s), Butlers Pantry, Skylight(s), Ceiling Fan(s), Stall Shower, Dining Area
Hot Water Electric
Heating Electric, Forced Air
Cooling Central A/C
Flooring Wood, Fully Carpeted, Tile/Brick
Fireplaces Number 1
Equipment Built-In Range, Dishwasher, Built-In Microwave
Fireplace Y
Appliance Built-In Range, Dishwasher, Built-In Microwave
Heat Source Electric
Laundry Main Floor
Exterior
Exterior Feature Patio(s)
Garage Spaces 1.0
Water Access N
Accessibility None
Porch Patio(s)
Attached Garage 1
Total Parking Spaces 1
Garage Y
Building
Story 2
Sewer Public Sewer
Water Public
Architectural Style Colonial
Level or Stories 2
Additional Building Above Grade
Structure Type 9'+ Ceilings
New Construction N
Schools
Elementary Schools Valley Forge
Middle Schools Valley Forge
High Schools Conestoga Senior
School District Tredyffrin-Easttown
Others
HOA Fee Include Ext Bldg Maint,Lawn Maintenance,Snow Removal,Trash
Senior Community No
Tax ID 43-05L-0223
Ownership Fee Simple
Read Less Info
Want to know what your home might be worth? Contact us for a FREE valuation!

Our team is ready to help you sell your home for the highest possible price ASAP

Bought with Bingxin Lin • Better Homes Realty Group






