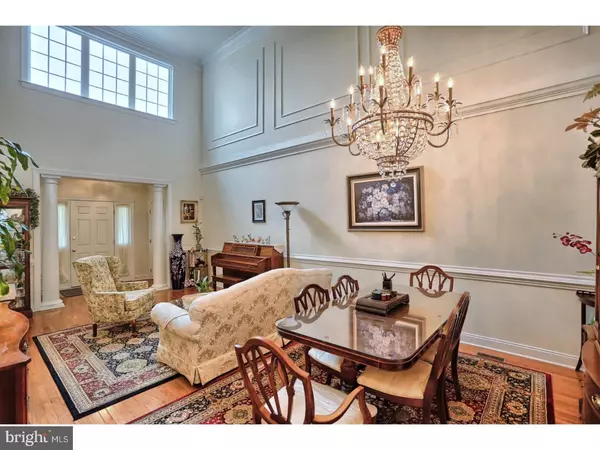$449,500
$469,000
4.2%For more information regarding the value of a property, please contact us for a free consultation.
3 Beds
4 Baths
2,892 SqFt
SOLD DATE : 07/21/2017
Key Details
Sold Price $449,500
Property Type Townhouse
Sub Type Interior Row/Townhouse
Listing Status Sold
Purchase Type For Sale
Square Footage 2,892 sqft
Price per Sqft $155
Subdivision Byers Station
MLS Listing ID 1003202631
Sold Date 07/21/17
Style Traditional
Bedrooms 3
Full Baths 3
Half Baths 1
HOA Fees $246/mo
HOA Y/N Y
Abv Grd Liv Area 2,892
Originating Board TREND
Year Built 2007
Annual Tax Amount $6,569
Tax Year 2017
Lot Size 4,760 Sqft
Acres 0.11
Lot Dimensions 0X0
Property Description
Welcome to 2749 Linaria Drive located in the Creekside area of Byers Station - Downingtown East Schools! Complete with 3 bedrooms, 3 full baths and one half bath, this home hosts 2 master suites!! One master suite on the main floor and one master suite upstairs! Both master suites have his and hers walk in closets and large bathrooms with double vanities, soaking tub, and separate shower/toilet area. Enter the home through the attached two car garage or the front door to find the soaring two story foyer with detailed wainscoting and upgraded crown molding in addition to the perfect feng shui of this home! The formal dining room and living room flow perfectly into the kitchen. The kitchen features granite counters, wall oven and built in microwave, gas stove, tile back splash, breakfast bar, and breakfast nook. The spacious family room, with gas fire place is conveniently located right off the kitchen. Completing the first floor is a powder room, laundry room, and main floor master suite. The large Trex deck located off the family room hosts one of the best views in the community. Upstairs you will find the second master suite with Jacuzzi tub, a loft area/den, and a third bedroom also with it's own full bathroom. The basement is awaiting your finishing touches and is already roughed in for plumbing. Lawn care and snow removal is included in the HOA fee. The roof in just two years old and this home comes with a one year home warranty! Amenities in Byers Station include 2 pools, 2 clubhouses, a fitness center, walking trails, tennis and basketball courts, and only minutes to the PA Turnpike!
Location
State PA
County Chester
Area Upper Uwchlan Twp (10332)
Zoning R4
Rooms
Other Rooms Living Room, Dining Room, Primary Bedroom, Bedroom 2, Kitchen, Family Room, Bedroom 1, In-Law/auPair/Suite, Laundry, Other, Attic
Basement Full, Unfinished
Interior
Interior Features Primary Bath(s), Butlers Pantry, Ceiling Fan(s), WhirlPool/HotTub, Stall Shower, Kitchen - Eat-In
Hot Water Natural Gas
Heating Gas, Forced Air
Cooling Central A/C
Flooring Wood, Fully Carpeted, Tile/Brick
Fireplaces Number 1
Fireplaces Type Gas/Propane
Equipment Cooktop, Oven - Wall, Oven - Self Cleaning, Dishwasher, Disposal, Energy Efficient Appliances, Built-In Microwave
Fireplace Y
Window Features Energy Efficient
Appliance Cooktop, Oven - Wall, Oven - Self Cleaning, Dishwasher, Disposal, Energy Efficient Appliances, Built-In Microwave
Heat Source Natural Gas
Laundry Main Floor
Exterior
Exterior Feature Deck(s), Porch(es)
Garage Spaces 5.0
Utilities Available Cable TV
Amenities Available Swimming Pool, Tennis Courts, Club House, Tot Lots/Playground
Waterfront N
Water Access N
Roof Type Pitched,Shingle
Accessibility None
Porch Deck(s), Porch(es)
Parking Type On Street, Driveway, Parking Lot, Attached Garage
Attached Garage 2
Total Parking Spaces 5
Garage Y
Building
Lot Description Front Yard, Rear Yard
Story 2
Sewer Public Sewer
Water Public
Architectural Style Traditional
Level or Stories 2
Additional Building Above Grade
Structure Type Cathedral Ceilings,9'+ Ceilings
New Construction N
Schools
High Schools Downingtown High School East Campus
School District Downingtown Area
Others
HOA Fee Include Pool(s),Common Area Maintenance,Ext Bldg Maint,Lawn Maintenance,Snow Removal
Senior Community No
Tax ID 32-04 -0870
Ownership Fee Simple
Security Features Security System
Read Less Info
Want to know what your home might be worth? Contact us for a FREE valuation!

Our team is ready to help you sell your home for the highest possible price ASAP

Bought with Leigh Anne Ambrose • Coldwell Banker Realty







