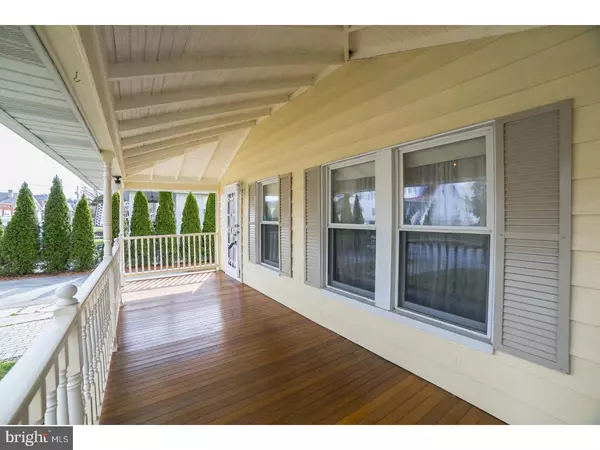$160,000
$159,900
0.1%For more information regarding the value of a property, please contact us for a free consultation.
3 Beds
2 Baths
1,277 SqFt
SOLD DATE : 04/18/2017
Key Details
Sold Price $160,000
Property Type Single Family Home
Sub Type Detached
Listing Status Sold
Purchase Type For Sale
Square Footage 1,277 sqft
Price per Sqft $125
Subdivision Pomeroy
MLS Listing ID 1003195297
Sold Date 04/18/17
Style Colonial
Bedrooms 3
Full Baths 1
Half Baths 1
HOA Y/N N
Abv Grd Liv Area 1,277
Originating Board TREND
Year Built 1914
Annual Tax Amount $3,149
Tax Year 2017
Lot Size 6,013 Sqft
Acres 0.14
Lot Dimensions 0X0
Property Description
Located in Chester County, Pomeroy was once home to the Pomeroy-Newark Railway, originally a commuter line that carried workers from Pomeroy to Newark DE... and everything about this house says - Welcome Home! Adorable, turn-key Two-Story home is available now! Paver walkway leads you to the Front Entrance which features a Red Mahogany decked front porch and then enter the home to a spacious living room with hardwood floors. The unusually open floor plan then gives way to the formal dining room, again with new hardwoods and then in to an efficient kitchen with stainless appliances, updated hardwood cabinets, abundant light and window over the kitchen sink. Next, into the separate breakfast room which gives access to the back screened porch and good sized yard ? great for relaxing or entertaining. A Large Pantry (former 1/2 bath)**Public record reflects 1.5 bathrooms-first floor 1/2 bath is currently used as a pantry (Fixtures removed) but still plumbed. and access to the basement can be found right off the kitchen. Head down to a full basement (Floor and walls painted in 2016) that provides great space for whatever you desire ? exercise area, entertainment, etc. Basement also has plenty of storage space and laundry area. Upstairs you will find three nice sized, bright bedrooms with hardwood floors and a fully updated hall bathroom. This home has parking for 3 cars as well as a newer roof, brand new 200-amp electrical service and new wiring throughout. Newer (5 yrs) Furnace and (5 yrs)Stainless Steel oil tank. Back yard features a 10' x 12' storage shed for all of your outdoor Items. Easy access to Rte. 30 and Rte 30 Bypass via Airport Road. Book your appointment today!
Location
State PA
County Chester
Area Sadsbury Twp (10337)
Zoning R2
Direction East
Rooms
Other Rooms Living Room, Dining Room, Primary Bedroom, Bedroom 2, Kitchen, Family Room, Bedroom 1, Other, Attic
Basement Full, Unfinished
Interior
Interior Features Butlers Pantry, Ceiling Fan(s), Kitchen - Eat-In
Hot Water Electric
Heating Oil, Electric, Forced Air, Baseboard
Cooling Wall Unit
Flooring Wood, Vinyl
Equipment Dishwasher, Built-In Microwave
Fireplace N
Appliance Dishwasher, Built-In Microwave
Heat Source Oil, Electric
Laundry Basement
Exterior
Exterior Feature Porch(es)
Utilities Available Cable TV
Water Access N
Roof Type Pitched,Shingle
Accessibility None
Porch Porch(es)
Garage N
Building
Lot Description Level, Rear Yard, SideYard(s)
Story 2
Foundation Stone
Sewer Public Sewer
Water Public
Architectural Style Colonial
Level or Stories 2
Additional Building Above Grade
New Construction N
Schools
Elementary Schools Rainbow
Middle Schools South Brandywine
High Schools Coatesville Area Senior
School District Coatesville Area
Others
Senior Community No
Tax ID 37-04M-0033
Ownership Fee Simple
Acceptable Financing Conventional, VA, FHA 203(b), USDA
Listing Terms Conventional, VA, FHA 203(b), USDA
Financing Conventional,VA,FHA 203(b),USDA
Read Less Info
Want to know what your home might be worth? Contact us for a FREE valuation!

Our team is ready to help you sell your home for the highest possible price ASAP

Bought with Matthew Trago • KW Greater West Chester






