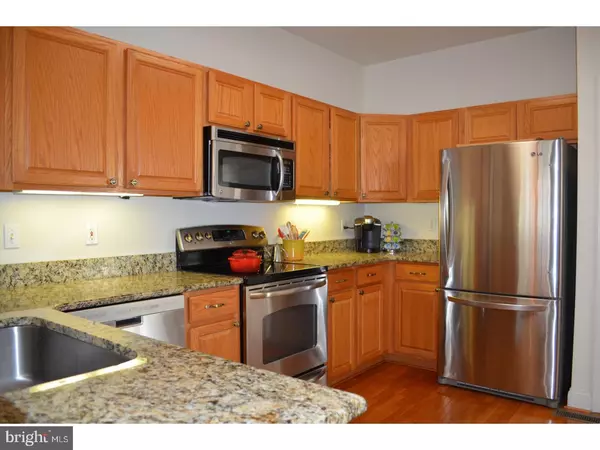$341,000
$339,500
0.4%For more information regarding the value of a property, please contact us for a free consultation.
3 Beds
4 Baths
2,030 SqFt
SOLD DATE : 06/27/2017
Key Details
Sold Price $341,000
Property Type Townhouse
Sub Type Interior Row/Townhouse
Listing Status Sold
Purchase Type For Sale
Square Footage 2,030 sqft
Price per Sqft $167
Subdivision Erin Glen
MLS Listing ID 1003199037
Sold Date 06/27/17
Style Colonial
Bedrooms 3
Full Baths 2
Half Baths 2
HOA Fees $275/mo
HOA Y/N Y
Abv Grd Liv Area 2,030
Originating Board TREND
Year Built 1997
Annual Tax Amount $4,806
Tax Year 2017
Lot Size 2,030 Sqft
Acres 0.05
Lot Dimensions 0X0
Property Description
Value, Location and Opportunity best describes this end unit carriage home in the highly desirable "Walk to Town" community of Erin Glen! Enter this bright open floor plan through the covered front porch. First floor features 9'ceilings, expansive hardwood flooring,formal dining area with double window,fireside living room with new (2016) french doors to updated extensive deck w/gas hook-up perfect for the BBQ. Updated Chef's kitchen (2011) enhanced with stainless steel appliance package,natural stone granite counter tops, large pantry,deep bowl sink and new faucet. Sun filled morning room with new french doors leads to a private deck. Main floor powder room, oversized family closet (8'x4') with built ins and 1 car attached garage completes the main living area.Upstairs you will experience a very generous master suite with upgraded laminate flooring, master bath with separate water closet and stall shower, double bowl vanity, soaking tub and walk in closet. Two additional nicely sized bedrooms with upgraded flooring, ample closets, updated hall bath and laundry to include newer (2011) washer/dryer, completes the upper floor. The finished lower level with half bath and new windows (2016) is perfect for playroom , office or enjoying the Sunday game on TV with the guy's! Additional enhancements include Heat and A/C (2011), hot water heater (2011), carpet on stairs (2017) and a fresh neutral color palette. Within walking distance to D-Town Malvern, R5 station, restaurants, retail, parks and more makes this a Must See!
Location
State PA
County Chester
Area East Whiteland Twp (10342)
Zoning R2
Rooms
Other Rooms Living Room, Dining Room, Primary Bedroom, Bedroom 2, Kitchen, Family Room, Bedroom 1, Laundry, Other, Attic
Basement Full, Fully Finished
Interior
Interior Features Primary Bath(s), Butlers Pantry, Ceiling Fan(s), Stall Shower, Dining Area
Hot Water Natural Gas
Heating Gas, Forced Air
Cooling Central A/C
Flooring Wood, Tile/Brick
Fireplaces Number 1
Fireplaces Type Gas/Propane
Equipment Built-In Range, Oven - Self Cleaning, Dishwasher, Built-In Microwave
Fireplace Y
Appliance Built-In Range, Oven - Self Cleaning, Dishwasher, Built-In Microwave
Heat Source Natural Gas
Laundry Upper Floor
Exterior
Exterior Feature Deck(s), Porch(es)
Garage Spaces 3.0
Utilities Available Cable TV
Water Access N
Roof Type Pitched,Shingle
Accessibility None
Porch Deck(s), Porch(es)
Attached Garage 1
Total Parking Spaces 3
Garage Y
Building
Lot Description Level, Front Yard, Rear Yard, SideYard(s)
Story 2
Foundation Concrete Perimeter
Sewer Public Sewer
Water Public
Architectural Style Colonial
Level or Stories 2
Additional Building Above Grade
Structure Type 9'+ Ceilings
New Construction N
Schools
High Schools Great Valley
School District Great Valley
Others
Pets Allowed Y
HOA Fee Include Common Area Maintenance,Ext Bldg Maint,Lawn Maintenance,Snow Removal,Trash,Insurance,Management
Senior Community No
Tax ID 42-04 -0278.0400
Ownership Fee Simple
Security Features Security System
Pets Allowed Case by Case Basis
Read Less Info
Want to know what your home might be worth? Contact us for a FREE valuation!

Our team is ready to help you sell your home for the highest possible price ASAP

Bought with Kimberly A Marino • BHHS Fox & Roach-Exton






