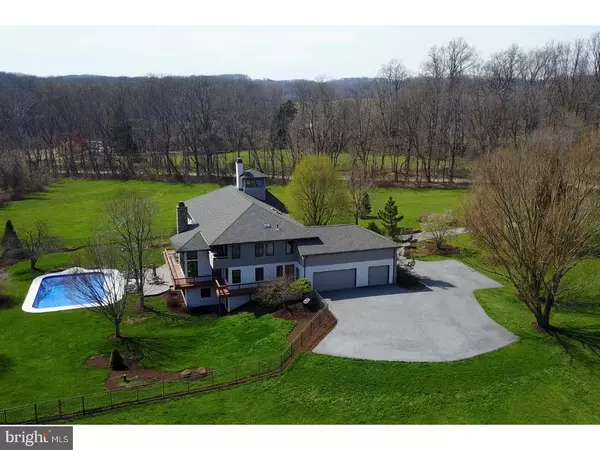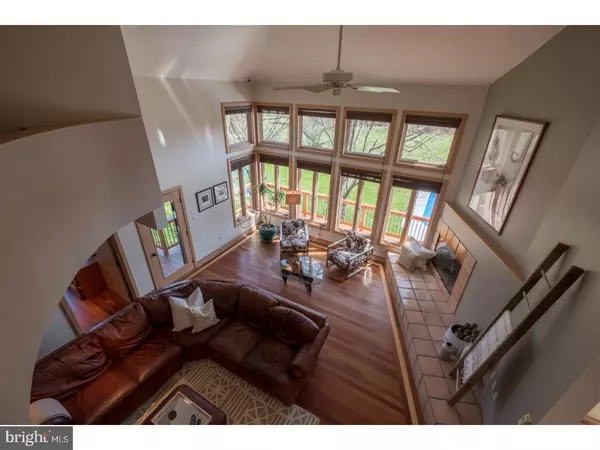$950,000
$975,000
2.6%For more information regarding the value of a property, please contact us for a free consultation.
4 Beds
5 Baths
4,546 SqFt
SOLD DATE : 06/05/2017
Key Details
Sold Price $950,000
Property Type Single Family Home
Sub Type Detached
Listing Status Sold
Purchase Type For Sale
Square Footage 4,546 sqft
Price per Sqft $208
Subdivision None Available
MLS Listing ID 1003198601
Sold Date 06/05/17
Style Contemporary
Bedrooms 4
Full Baths 4
Half Baths 1
HOA Y/N N
Abv Grd Liv Area 4,546
Originating Board TREND
Year Built 1990
Annual Tax Amount $15,990
Tax Year 2017
Lot Size 9.300 Acres
Acres 9.3
Property Description
This contemporary, custom built home is situated on just over 9-acres in bucolic Chester Springs. Lush landscaping is perfectly combined w/wide open verdure & wooded backdrop. A long tree-lined, circular drive can accommodate 15 cars. Surrounding properties are over 25-acres, creating a perfectly secluded oasis. This home features many Frank Lloyd Wright architectural characteristics, in theme w/his belief in "designing structures that are in harmony w/humanity & its environment," a philosophy he called organic architecture, evidenced in the exterior copper detailing, 96 windows (a sun-lover's dream!), Brazilian cherry hardwood floors w/African ebony & maple inlay, Mexican tile-work & more. Enter into this immaculate home & gaze up into a tower w/remote controlled windows. Natural sunlight streams in from all sides w/a formal dining & living room to the right & large custom windows everywhere. This beautiful open space features a gas fireplace w/custom mosaic surround. In the heart of the home you'll find a gourmet chef's kitchen w/stainless steel appliances, Viking oven, soft-close drawers, 2 ovens (1 electric), 42" cabinets w/crown molding, butler's pantry & large contrasting center island w/uba tuba granite, cherry cabinetry & wine refrigerator. The kitchen overlooks the "informal" living & dining area which is anything but! Perfectly comfortable & full of unique details, this charming space features a curvilinear 2nd floor overlook & wall of windows overlooking the backyard pool. Upstairs, 3 of the 4 bedrooms feature private balconies & the master suite is an impressive, secluded space w/bay window, massive walk-in closet & jaw dropping en suite bath w/copper soaking tub, huge frameless steam shower w/seat, custom tile & dual vanities. A finished basement has a home theater & enough space for a fitness center & separate rec/game room. Access the saltwater outdoor pool & hot tub from either the basement or main floor to enjoy a Bose sound system. Or stroll across your beautiful property to visit the chicken coop/gardening shed w/solar panels. This property has an electric fence indoors & out, 8 fruit trees & 3-car garage. You'll enjoy tons of storage space, 2 attics, indoor/outdoor camera security system w/all 1st floor windows wired & whole-house burglary & fire/ambulance security. W/ the perfect blend of modern & rustic elements, this home will appeal to the lover of modern design who craves the privacy & character of historic Chester Springs.
Location
State PA
County Chester
Area West Vincent Twp (10325)
Zoning R2
Rooms
Other Rooms Living Room, Dining Room, Primary Bedroom, Bedroom 2, Bedroom 3, Kitchen, Family Room, Bedroom 1, Laundry, Attic
Basement Full, Fully Finished
Interior
Interior Features Primary Bath(s), Kitchen - Island, Butlers Pantry, Skylight(s), Ceiling Fan(s)
Hot Water Propane
Heating Electric, Propane, Forced Air, Baseboard, Radiant
Cooling Central A/C
Flooring Wood, Tile/Brick
Fireplaces Number 2
Equipment Cooktop, Oven - Double, Dishwasher, Disposal, Built-In Microwave
Fireplace Y
Window Features Bay/Bow
Appliance Cooktop, Oven - Double, Dishwasher, Disposal, Built-In Microwave
Heat Source Electric, Bottled Gas/Propane
Laundry Upper Floor
Exterior
Exterior Feature Deck(s), Patio(s)
Garage Inside Access, Garage Door Opener
Garage Spaces 6.0
Pool In Ground
Utilities Available Cable TV
Waterfront N
Water Access N
Accessibility None
Porch Deck(s), Patio(s)
Parking Type Driveway, Attached Garage, Other
Attached Garage 3
Total Parking Spaces 6
Garage Y
Building
Lot Description Level, Open, Trees/Wooded, Front Yard, Rear Yard, SideYard(s)
Story 2
Sewer On Site Septic
Water Well
Architectural Style Contemporary
Level or Stories 2
Additional Building Above Grade, Shed
Structure Type Cathedral Ceilings,9'+ Ceilings
New Construction N
Schools
Middle Schools Owen J Roberts
High Schools Owen J Roberts
School District Owen J Roberts
Others
Senior Community No
Tax ID 25-09 -0004
Ownership Fee Simple
Security Features Security System
Read Less Info
Want to know what your home might be worth? Contact us for a FREE valuation!

Our team is ready to help you sell your home for the highest possible price ASAP

Bought with Meridith D DiCicco • Keller Williams Real Estate - Media







