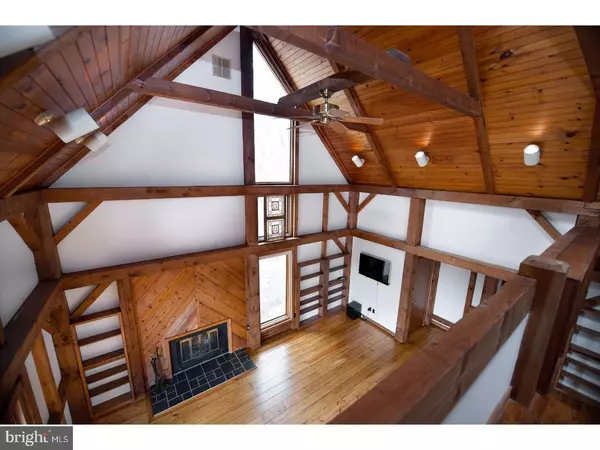$376,000
$384,900
2.3%For more information regarding the value of a property, please contact us for a free consultation.
3 Beds
2 Baths
2,190 SqFt
SOLD DATE : 05/24/2017
Key Details
Sold Price $376,000
Property Type Single Family Home
Sub Type Detached
Listing Status Sold
Purchase Type For Sale
Square Footage 2,190 sqft
Price per Sqft $171
Subdivision None Available
MLS Listing ID 1003195187
Sold Date 05/24/17
Style Contemporary
Bedrooms 3
Full Baths 2
HOA Y/N N
Abv Grd Liv Area 2,190
Originating Board TREND
Year Built 1982
Annual Tax Amount $6,570
Tax Year 2017
Lot Size 3.000 Acres
Acres 3.0
Property Description
Peaceful and serene, enjoy the East Nantmeal lifestyle in this lovely 3 bedroom, 2 bath custom built timber frame home. Set on three beautiful acres in an area near hundreds of acres of preserved land. This meticulously maintained home is a complete pleasure. Gleaming hardwood floors throughout. Large windows to enjoy the views and lots of natural light. The great room with its'soaring ceilings and exposed beams lend a majestic and unique feel. Sliders from the main room lead you to the deck which runs the entire length of house. Truly an experience to sit and enjoy the surrounding countryside. The updated kitchen boasts solid surface countertops, stainless steel appliances and tile back splash . The Master Suite is on the main level with another access to the deck, large windows with built in roller shades, dressing area, large walk in closet, full bath and laundry area for complete convenience. A second bedroom in the front of the home completes the first floor. Upstairs to a generous loft area, third bedroom and a second full bath. Attached two car garage and basement for additional storage. A clean large outdoor shed. Propane hook-up ready for your generator. Seating areas outdoors to enjoy the beautiful sunsets. This home is ready to be enjoyed. website: 991fairview
Location
State PA
County Chester
Area East Nantmeal Twp (10324)
Zoning AP
Rooms
Other Rooms Living Room, Dining Room, Primary Bedroom, Bedroom 2, Kitchen, Family Room, Bedroom 1, Other
Basement Full, Unfinished
Interior
Interior Features Primary Bath(s), Butlers Pantry, Skylight(s), Ceiling Fan(s), Exposed Beams
Hot Water Propane
Heating Propane, Forced Air
Cooling Central A/C
Flooring Wood, Fully Carpeted
Fireplaces Number 1
Equipment Built-In Range, Dishwasher, Built-In Microwave
Fireplace Y
Appliance Built-In Range, Dishwasher, Built-In Microwave
Heat Source Bottled Gas/Propane
Laundry Main Floor
Exterior
Exterior Feature Deck(s)
Garage Spaces 5.0
Utilities Available Cable TV
Water Access N
Roof Type Pitched,Shingle
Accessibility None
Porch Deck(s)
Attached Garage 2
Total Parking Spaces 5
Garage Y
Building
Lot Description Sloping, Trees/Wooded, Rear Yard, SideYard(s)
Story 1.5
Sewer On Site Septic
Water Well
Architectural Style Contemporary
Level or Stories 1.5
Additional Building Above Grade
Structure Type Cathedral Ceilings
New Construction N
Schools
High Schools Owen J Roberts
School District Owen J Roberts
Others
Senior Community No
Tax ID 24-08 -0022.01A0
Ownership Fee Simple
Read Less Info
Want to know what your home might be worth? Contact us for a FREE valuation!

Our team is ready to help you sell your home for the highest possible price ASAP

Bought with Matthew I Gorham • Keller Williams Real Estate -Exton






