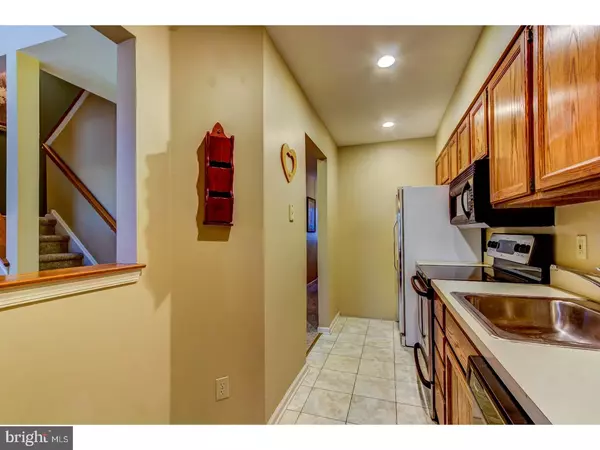$195,000
$195,000
For more information regarding the value of a property, please contact us for a free consultation.
3 Beds
3 Baths
1,526 SqFt
SOLD DATE : 04/12/2017
Key Details
Sold Price $195,000
Property Type Townhouse
Sub Type Interior Row/Townhouse
Listing Status Sold
Purchase Type For Sale
Square Footage 1,526 sqft
Price per Sqft $127
Subdivision Orchard Valley
MLS Listing ID 1003194803
Sold Date 04/12/17
Style Contemporary
Bedrooms 3
Full Baths 2
Half Baths 1
HOA Fees $260/mo
HOA Y/N Y
Abv Grd Liv Area 1,526
Originating Board TREND
Year Built 1989
Annual Tax Amount $3,880
Tax Year 2017
Lot Size 764 Sqft
Acres 0.02
Lot Dimensions 0X0
Property Description
Best of both worlds ? Location and Convenience! Come tour this well-kept 3BR/2.5 BA townhome in sought-after Orchard Valley. This home is very close to two shopping centers offering groceries, pharmacies, restaurants, office supplies, etc. Close to DE and Philadelphia corridors. Property has a 2-story vaulted living room and separate kitchen/dining room. Enjoy an evening under the stars with loved ones on your private deck backing up to a quiet, wooded back yard! Lots of natural light from skylights in living room and 3rd floor loft bedroom. Good sized unfinished basement and attached one car garage. Conveniences include: Snow removal for roads, driveways & walks, all grounds maintenance and trash removal. This one won't last long!
Location
State PA
County Chester
Area East Marlborough Twp (10361)
Zoning MU
Direction West
Rooms
Other Rooms Living Room, Dining Room, Primary Bedroom, Bedroom 2, Kitchen, Bedroom 1
Basement Full, Unfinished
Interior
Interior Features Skylight(s), Ceiling Fan(s)
Hot Water Electric
Heating Gas, Forced Air
Cooling Central A/C
Flooring Fully Carpeted, Vinyl
Equipment Built-In Range, Dishwasher, Disposal
Fireplace N
Appliance Built-In Range, Dishwasher, Disposal
Heat Source Natural Gas
Laundry Upper Floor
Exterior
Exterior Feature Deck(s)
Garage Spaces 2.0
Utilities Available Cable TV
Amenities Available Tot Lots/Playground
Water Access N
Roof Type Pitched,Shingle
Accessibility None
Porch Deck(s)
Attached Garage 1
Total Parking Spaces 2
Garage Y
Building
Lot Description Level
Story 2
Foundation Concrete Perimeter
Sewer Public Sewer
Water Public
Architectural Style Contemporary
Level or Stories 2
Additional Building Above Grade
Structure Type Cathedral Ceilings,9'+ Ceilings
New Construction N
Schools
Elementary Schools Greenwood
Middle Schools Kennett
High Schools Kennett
School District Kennett Consolidated
Others
HOA Fee Include Common Area Maintenance,Ext Bldg Maint,Lawn Maintenance,Snow Removal,Trash,Parking Fee,Insurance,All Ground Fee,Management
Senior Community No
Tax ID 61-06Q-0274
Ownership Fee Simple
Acceptable Financing Conventional, VA, FHA 203(b), USDA
Listing Terms Conventional, VA, FHA 203(b), USDA
Financing Conventional,VA,FHA 203(b),USDA
Read Less Info
Want to know what your home might be worth? Contact us for a FREE valuation!

Our team is ready to help you sell your home for the highest possible price ASAP

Bought with Sherri A Quigley • Keller Williams Real Estate - West Chester






