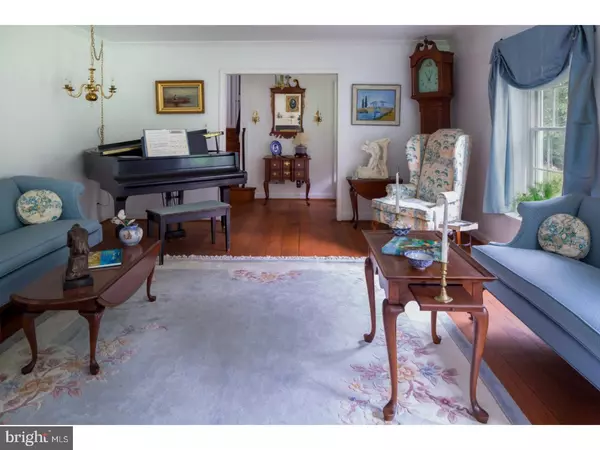$580,000
$599,000
3.2%For more information regarding the value of a property, please contact us for a free consultation.
4 Beds
4 Baths
2,755 SqFt
SOLD DATE : 10/02/2017
Key Details
Sold Price $580,000
Property Type Single Family Home
Sub Type Detached
Listing Status Sold
Purchase Type For Sale
Square Footage 2,755 sqft
Price per Sqft $210
Subdivision Radnor Hunt
MLS Listing ID 1000437287
Sold Date 10/02/17
Style Colonial,Split Level
Bedrooms 4
Full Baths 3
Half Baths 1
HOA Y/N N
Abv Grd Liv Area 2,755
Originating Board TREND
Year Built 1958
Annual Tax Amount $6,518
Tax Year 2017
Lot Size 1.171 Acres
Acres 1.17
Lot Dimensions 150X342
Property Description
This beautifully maintained Colonial Revival home exudes authentic charm, featuring modern amenities and quality appointments; it is nestled in a park-like setting. The many special features include quality millwork, random-width wood floors, lots of windows offering lovely views, beamed ceilings, built-ins, knotty pine and authentic stone, a cedar roof, and abundant storage options. Spacious, comfortable spaces include a fireside living room, large eat-in center-island kitchen, formal dining room, recreation room, finished lower level, attached two-car garage and a mini-barn for storage. Enjoy the lovely grounds from the flagstone patio and summers in your secluded pool! Situated in the highly rated Great Valley School District, this location is convenient to shopping, restaurants, train stations, town centers of Paoli and Malvern and all the fine amenities the Main Line has to offer. You are also near Radnor Hunt and many parks and recreation areas in Willistown Township.
Location
State PA
County Chester
Area Willistown Twp (10354)
Zoning R1
Rooms
Other Rooms Living Room, Dining Room, Primary Bedroom, Bedroom 2, Bedroom 3, Kitchen, Family Room, Bedroom 1, Attic
Basement Partial
Interior
Interior Features Kitchen - Eat-In
Hot Water Electric
Heating Forced Air
Cooling Central A/C
Fireplaces Number 2
Fireplace Y
Heat Source Oil
Laundry Lower Floor
Exterior
Exterior Feature Patio(s)
Garage Spaces 2.0
Pool In Ground
Water Access N
Accessibility None
Porch Patio(s)
Attached Garage 2
Total Parking Spaces 2
Garage Y
Building
Story Other
Sewer Public Sewer
Water Well
Architectural Style Colonial, Split Level
Level or Stories Other
Additional Building Above Grade
New Construction N
Schools
Elementary Schools General Wayne
Middle Schools Great Valley
High Schools Great Valley
School District Great Valley
Others
Senior Community No
Tax ID 54-03 -0336
Ownership Fee Simple
Read Less Info
Want to know what your home might be worth? Contact us for a FREE valuation!

Our team is ready to help you sell your home for the highest possible price ASAP

Bought with Linda G Burgwin • Long & Foster Real Estate, Inc.






