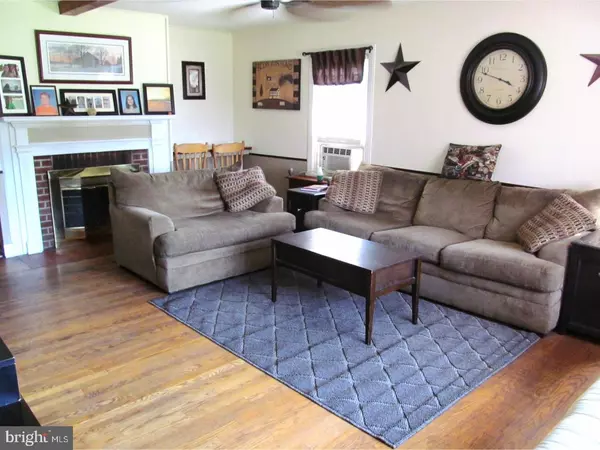$249,000
$249,000
For more information regarding the value of a property, please contact us for a free consultation.
3 Beds
2 Baths
1,613 SqFt
SOLD DATE : 10/17/2017
Key Details
Sold Price $249,000
Property Type Single Family Home
Sub Type Detached
Listing Status Sold
Purchase Type For Sale
Square Footage 1,613 sqft
Price per Sqft $154
Subdivision None Available
MLS Listing ID 1000437717
Sold Date 10/17/17
Style Ranch/Rambler
Bedrooms 3
Full Baths 2
HOA Y/N N
Abv Grd Liv Area 1,613
Originating Board TREND
Year Built 1951
Annual Tax Amount $4,459
Tax Year 2017
Lot Size 0.413 Acres
Acres 0.41
Lot Dimensions .41
Property Description
This is a delightful, expanded brick ranch on a large corner property - with a 3-car garage! It features a spacious owner's suite with cathedral ceiling, electric fireplace, full bath and an atrium door to the multi-level shaded deck and pool. There is a newer kitchen with golden oak cabinetry, a dishwasher and built-in microwave. The family room includes a cathedral ceiling and can also serve as a charming dining room if desired. Most rooms retain their original oak floors, and others have laminate or carpeting. Numerous updates include a well-pump system new this year, a jetted tub, and 200-amp electric service. Outside there is a neat tiki-themed deck with a swimming pool, plus a fire pit with seating area. There is also a 3-car garage, insulated and with a 50-amp electric panel. The property is in a charming OJ Roberts neighborhood convenient to Rte. 422, 100 and 724.
Location
State PA
County Chester
Area North Coventry Twp (10317)
Zoning R2
Rooms
Other Rooms Living Room, Primary Bedroom, Bedroom 2, Kitchen, Family Room, Bedroom 1, Attic
Basement Full, Unfinished
Interior
Interior Features Primary Bath(s), Butlers Pantry, Skylight(s), Ceiling Fan(s)
Hot Water S/W Changeover
Heating Electric, Hot Water, Baseboard - Electric
Cooling Wall Unit
Flooring Wood, Fully Carpeted
Fireplaces Number 1
Fireplaces Type Brick
Equipment Dishwasher, Built-In Microwave
Fireplace Y
Appliance Dishwasher, Built-In Microwave
Heat Source Natural Gas, Electric
Laundry Basement
Exterior
Exterior Feature Deck(s)
Garage Garage Door Opener
Garage Spaces 6.0
Pool Above Ground
Utilities Available Cable TV
Waterfront N
Water Access N
Roof Type Shingle
Accessibility None
Porch Deck(s)
Parking Type Driveway, Detached Garage, Other
Total Parking Spaces 6
Garage Y
Building
Lot Description Corner, Level, Rear Yard, SideYard(s)
Story 1
Sewer Public Sewer
Water Well
Architectural Style Ranch/Rambler
Level or Stories 1
Additional Building Above Grade, Shed
Structure Type Cathedral Ceilings
New Construction N
Schools
High Schools Owen J Roberts
School District Owen J Roberts
Others
Senior Community No
Tax ID 17-04J-0001
Ownership Fee Simple
Acceptable Financing Conventional, VA, FHA 203(b), USDA
Listing Terms Conventional, VA, FHA 203(b), USDA
Financing Conventional,VA,FHA 203(b),USDA
Read Less Info
Want to know what your home might be worth? Contact us for a FREE valuation!

Our team is ready to help you sell your home for the highest possible price ASAP

Bought with Brent A. Harris • RE/MAX Achievers-Collegeville







