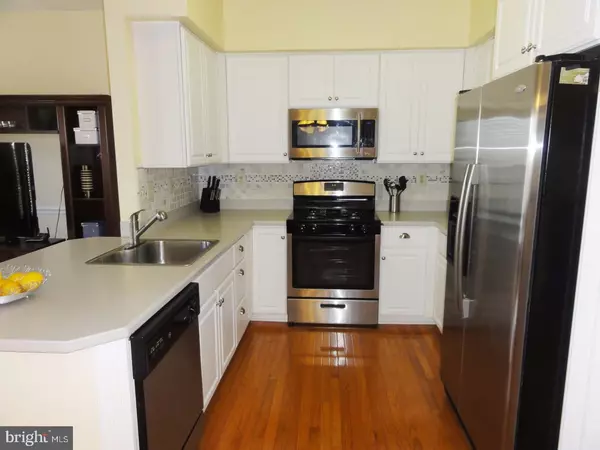$325,000
$335,000
3.0%For more information regarding the value of a property, please contact us for a free consultation.
3 Beds
3 Baths
2,173 SqFt
SOLD DATE : 09/15/2017
Key Details
Sold Price $325,000
Property Type Townhouse
Sub Type Interior Row/Townhouse
Listing Status Sold
Purchase Type For Sale
Square Footage 2,173 sqft
Price per Sqft $149
Subdivision Chase At Bell Tave
MLS Listing ID 1000437097
Sold Date 09/15/17
Style Colonial
Bedrooms 3
Full Baths 2
Half Baths 1
HOA Fees $68/qua
HOA Y/N Y
Abv Grd Liv Area 2,173
Originating Board TREND
Year Built 2003
Annual Tax Amount $5,170
Tax Year 2017
Lot Size 2,936 Sqft
Acres 0.07
Lot Dimensions 0X0
Property Description
Elegant Chase at Bell Tavern townhome, move-in ready. The main level features wood floors throughout. Freshly painted and carpeted on the upper level. Living room, with crown molding and recessed lighting, has charming window seat. Dining room with crown molding has sliders that step out to the deck, overlooking the community. Kitchen has white cabinetry, Corian counter tops, breakfast bar and tile back splash. Family room with vaulted ceiling features a wood-burning fireplace with marble surround as its focal point. Kitchen overlooks the family room; a great set up for entertaining. Master bedroom also boasts vaulted ceilings, walk-in closet and master bath with a skylight, double bowl vanity, soaking tub and separate shower. The two secondary bedrooms, laundry area and the hall bath complete this level. Full finished walk out basement offers additional living and play space. The owners added decorative touches with pillars and built-ins, creating nooks for all sorts of activities: A play room? Office space? or media area? The sliders add lots of natural light. Plenty of recessed lighting and wood-look laminate flooring. Walk to the Township Park with play/picnic areas and tennis/basketball courts. Across from Wegman's Shopping Center and minutes from the Rt 30 Bypass, Routes 202 and 30.
Location
State PA
County Chester
Area East Caln Twp (10340)
Zoning R3
Rooms
Other Rooms Living Room, Dining Room, Primary Bedroom, Bedroom 2, Kitchen, Family Room, Bedroom 1, Other
Basement Full, Outside Entrance, Fully Finished
Interior
Interior Features Primary Bath(s), Skylight(s)
Hot Water Natural Gas
Heating Forced Air
Cooling Central A/C
Flooring Wood, Fully Carpeted, Tile/Brick
Fireplaces Number 1
Equipment Dishwasher
Fireplace Y
Appliance Dishwasher
Heat Source Natural Gas
Laundry Upper Floor
Exterior
Exterior Feature Deck(s)
Garage Inside Access, Garage Door Opener
Garage Spaces 2.0
Waterfront N
Water Access N
Roof Type Shingle
Accessibility None
Porch Deck(s)
Parking Type Driveway, Attached Garage, Other
Attached Garage 1
Total Parking Spaces 2
Garage Y
Building
Story 2
Foundation Concrete Perimeter
Sewer Public Sewer
Water Public
Architectural Style Colonial
Level or Stories 2
Additional Building Above Grade
Structure Type Cathedral Ceilings
New Construction N
Schools
Elementary Schools East Ward
Middle Schools Lionville
High Schools Downingtown High School East Campus
School District Downingtown Area
Others
HOA Fee Include Common Area Maintenance,Lawn Maintenance,Snow Removal,Trash
Senior Community No
Tax ID 40-02 -1069
Ownership Fee Simple
Acceptable Financing Conventional, VA, FHA 203(b)
Listing Terms Conventional, VA, FHA 203(b)
Financing Conventional,VA,FHA 203(b)
Read Less Info
Want to know what your home might be worth? Contact us for a FREE valuation!

Our team is ready to help you sell your home for the highest possible price ASAP

Bought with Shailesh K Patel • RE/MAX Professional Realty







