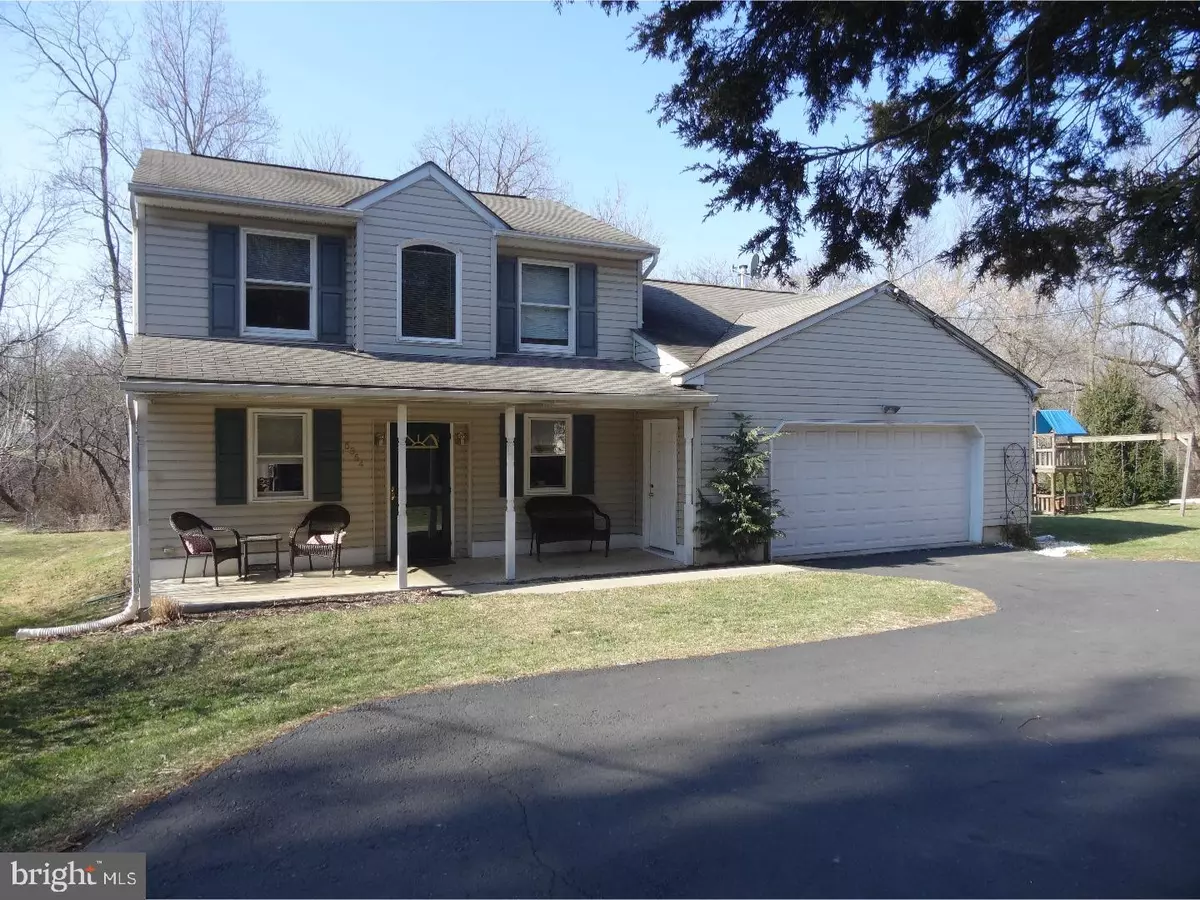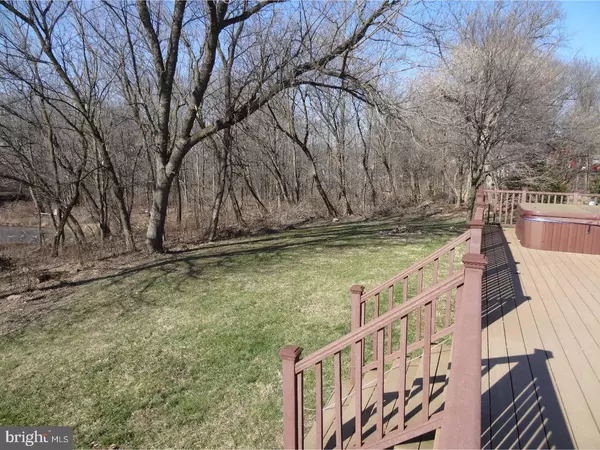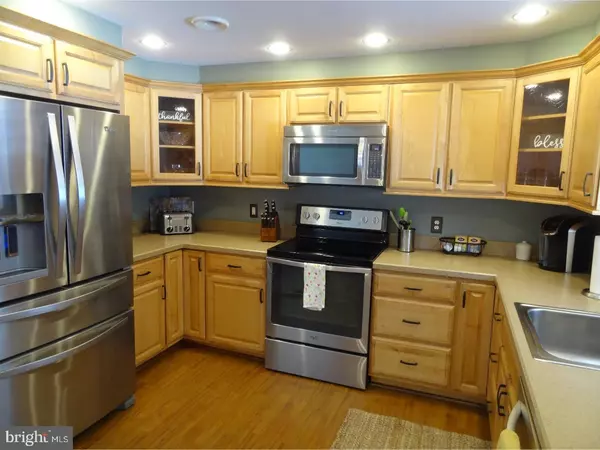$259,500
$259,499
For more information regarding the value of a property, please contact us for a free consultation.
4 Beds
2 Baths
1,992 SqFt
SOLD DATE : 05/31/2017
Key Details
Sold Price $259,500
Property Type Single Family Home
Sub Type Detached
Listing Status Sold
Purchase Type For Sale
Square Footage 1,992 sqft
Price per Sqft $130
Subdivision None Available
MLS Listing ID 1001805633
Sold Date 05/31/17
Style Colonial
Bedrooms 4
Full Baths 2
HOA Y/N N
Abv Grd Liv Area 1,992
Originating Board TREND
Year Built 1900
Annual Tax Amount $3,969
Tax Year 2017
Lot Size 0.510 Acres
Acres 0.51
Lot Dimensions 100X222
Property Description
Welcome Home! This wonderful single family home is located in Upper Saucon Township and Southern Lehigh School District. This home has many great features. From the moment you pull up, you are welcomed to a covered front porch. Upon entering, you will find yourself in a gorgeous updated kitchen featuring maple cabinets with crown molding, light rail and built-in wine rack, stainless steel appliances, recessed lighting, and laminate flooring that runs throughout the breakfast and dining room. Attached to the Kitchen, there is a multi- purpose room. This room could be used as a Breakfast room with its large island and seating or as an office or craft area with the built-in desk, cabinets, and Pantry. Dining Room is open to Kitchen area, with updated lighting, laminate flooring, and slider that leads to large Trex Deck. Trex Deck has a built-in hot tub and overlooks a nice sized yard. Great Room has vaulted ceilings, wood burning stove, abundance of natural light, newer carpet, dual ceiling fans, and French doors that lead to deck. Main level also features updated full bath. Upstairs you will find a lovely Master Bedroom with vaulted ceilings, ceiling fan and walk-in closet. Master Bedroom walk-in closet includes built-in shelving and shoe racks. 3 additional bedrooms on second floor, all with ceiling fans. Upstairs has a fully remodeled bath with a double bowl vanity with custom cabinet for additional storage, large tub/shower with ceramic tile walls and tile niche, ceramic tile flooring. Home also has 2 car attached garage, Security System, and main floor laundry. Attic storage above garage, access from Master Bedroom closet. Conveniently located minutes from 309, 378, The Promenade Shops at Saucon Valley and restaurants. Walking distance to Upper Saucon Park & Saucon rail trail. Come take a look before it's too late!
Location
State PA
County Lehigh
Area Upper Saucon Twp (12322)
Zoning R-2
Rooms
Other Rooms Living Room, Dining Room, Primary Bedroom, Bedroom 2, Bedroom 3, Kitchen, Bedroom 1, Other
Interior
Interior Features Kitchen - Island, Butlers Pantry, Ceiling Fan(s), Wood Stove, Dining Area
Hot Water Electric
Heating Oil, Forced Air
Cooling Central A/C
Flooring Wood, Fully Carpeted, Tile/Brick
Fireplaces Number 1
Equipment Dishwasher, Disposal, Built-In Microwave
Fireplace Y
Appliance Dishwasher, Disposal, Built-In Microwave
Heat Source Oil
Laundry Main Floor
Exterior
Exterior Feature Deck(s)
Parking Features Garage Door Opener
Garage Spaces 5.0
Utilities Available Cable TV
Water Access N
Roof Type Pitched,Shingle
Accessibility None
Porch Deck(s)
Attached Garage 2
Total Parking Spaces 5
Garage Y
Building
Lot Description Open, Trees/Wooded, Front Yard, Rear Yard, SideYard(s)
Story 2
Sewer Public Sewer
Water Well
Architectural Style Colonial
Level or Stories 2
Additional Building Above Grade, Shed
Structure Type Cathedral Ceilings
New Construction N
Schools
High Schools Southern Lehigh Senior
School District Southern Lehigh
Others
Senior Community No
Tax ID 642443384089-00001
Ownership Fee Simple
Security Features Security System
Read Less Info
Want to know what your home might be worth? Contact us for a FREE valuation!

Our team is ready to help you sell your home for the highest possible price ASAP

Bought with Robert Dietterich • RE/MAX Reliance







