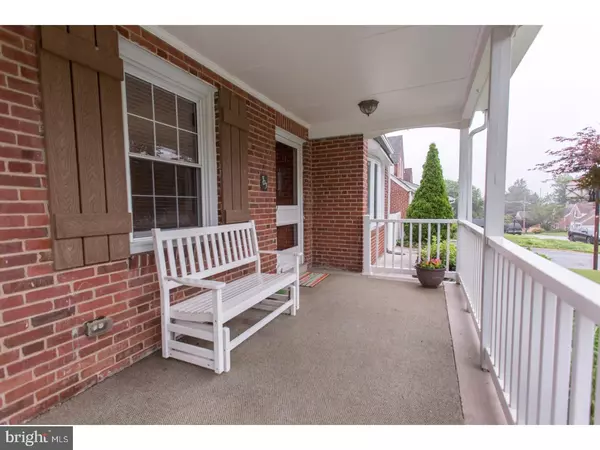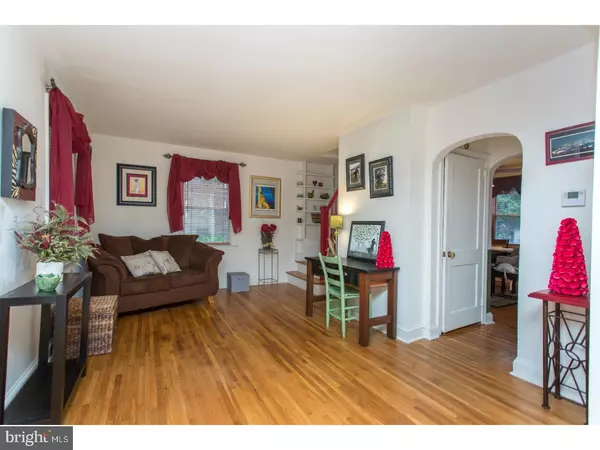$188,000
$185,000
1.6%For more information regarding the value of a property, please contact us for a free consultation.
3 Beds
1 Bath
1,469 SqFt
SOLD DATE : 09/22/2017
Key Details
Sold Price $188,000
Property Type Single Family Home
Sub Type Detached
Listing Status Sold
Purchase Type For Sale
Square Footage 1,469 sqft
Price per Sqft $127
Subdivision None Available
MLS Listing ID 1000468187
Sold Date 09/22/17
Style Colonial
Bedrooms 3
Full Baths 1
HOA Y/N N
Abv Grd Liv Area 1,469
Originating Board TREND
Year Built 1946
Annual Tax Amount $6,010
Tax Year 2017
Lot Size 6,316 Sqft
Acres 0.14
Lot Dimensions 52X125
Property Description
This beautifully updated home is move-in ready and just waiting for you. The 3 bed/1 bath two-story beauty features a spacious and attractive floor plan with an open concept between the kitchen and living room. Hardwood floors gleam throughout the living and formal dining room. A cozy family room connects to a lovely kitchen area boasting Cherry Wood Cabinetry, Corian countertops with built in sink, ceiling fan, and an eat-in breakfast space. Functional built-in shelving decorate the stairs leading to the second floor where you will find three sizable bedrooms, a full bathroom and lots of closet space. Let's not overlook the partially finished basement perfect for an office or game room. Put your feet up on the covered front porch or relax in the private backyard oasis complete with pond. Among all the wonderful things this home has to offer, you will get a new HVAC system (2014), newer hot water heater (2008), and vinyl insulated windows throughout. Conveniently located with easy access to Center City, Regional Rail System, major highways, and the new Secane Station. What are you waiting for? Don't miss out on this great gem!
Location
State PA
County Delaware
Area Upper Darby Twp (10416)
Zoning RESID
Rooms
Other Rooms Living Room, Dining Room, Primary Bedroom, Bedroom 2, Kitchen, Family Room, Bedroom 1
Basement Full
Interior
Interior Features Kitchen - Eat-In
Hot Water Natural Gas
Heating Forced Air
Cooling Central A/C
Flooring Wood
Equipment Oven - Self Cleaning, Dishwasher
Fireplace N
Appliance Oven - Self Cleaning, Dishwasher
Heat Source Natural Gas
Laundry Basement
Exterior
Exterior Feature Patio(s)
Garage Spaces 3.0
Waterfront N
Water Access N
Roof Type Pitched,Shingle
Accessibility None
Porch Patio(s)
Parking Type Driveway
Total Parking Spaces 3
Garage N
Building
Lot Description Level
Story 2
Foundation Concrete Perimeter
Sewer Public Sewer
Water Public
Architectural Style Colonial
Level or Stories 2
Additional Building Above Grade, Shed
New Construction N
Schools
High Schools Upper Darby Senior
School District Upper Darby
Others
Senior Community No
Tax ID 16-13-01680-00
Ownership Fee Simple
Acceptable Financing Conventional, VA, FHA 203(b)
Listing Terms Conventional, VA, FHA 203(b)
Financing Conventional,VA,FHA 203(b)
Read Less Info
Want to know what your home might be worth? Contact us for a FREE valuation!

Our team is ready to help you sell your home for the highest possible price ASAP

Bought with Maela P Adao • Realty Mark Associates







