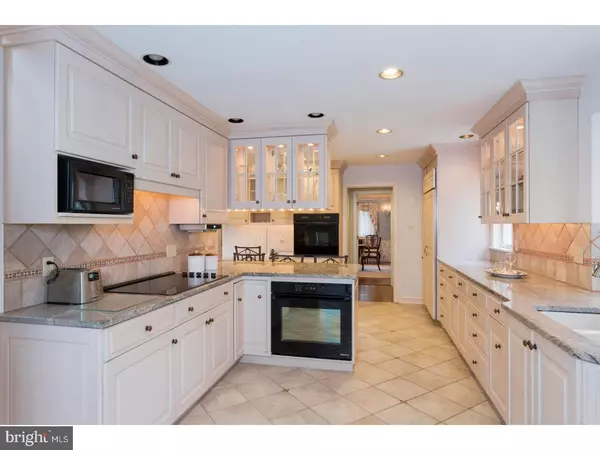$725,000
$725,000
For more information regarding the value of a property, please contact us for a free consultation.
5 Beds
5 Baths
6,748 SqFt
SOLD DATE : 09/22/2017
Key Details
Sold Price $725,000
Property Type Single Family Home
Sub Type Detached
Listing Status Sold
Purchase Type For Sale
Square Footage 6,748 sqft
Price per Sqft $107
Subdivision Wallingford Hills
MLS Listing ID 1000467527
Sold Date 09/22/17
Style Traditional
Bedrooms 5
Full Baths 3
Half Baths 2
HOA Y/N N
Abv Grd Liv Area 6,748
Originating Board TREND
Year Built 1984
Annual Tax Amount $24,587
Tax Year 2017
Lot Size 1.315 Acres
Acres 1.32
Lot Dimensions 228X223
Property Description
Set back from the road amidst 1.32 acres of impeccably landscaped land, this handsome and sophisticated 2 story stone home features 5 spacious bedrooms, 3.2 baths, 4+ car parking, wood flooring, brilliant natural light, private outdoor spaces, updated kitchen with charming breakfast area, 2 story family room and more. Follow a long, tree-lined driveway to find this home, offering a 2-car garage, 2-car parking pad and driveway parking. Step into the grand foyer area with powder room. On the left, find the elegant formal living room with an abundance of windows, wood beam ceiling, crown molding, wood burning fireplace and built-in cabinetry and shelving. To the right, you'll find the spacious dining room, fit for any amount of dinner guests, with 3 large windows and powder room. French doors take you into the beautifully renovated kitchen, ideal for gathering and fit for any chef's needs, complete with handsome cabinetry, tile backsplash, granite countertops and Subzero fridge. An archway into a sun-filled breakfast area with bay window, wet bar and French doors out to a patio. Next to the kitchen, you'll find the light filled, two story family room, featuring a wood burning fireplace, built-in cabinetry and shelving and a door opening to a covered patio. This red brick patio offers a trellis, pond, landscaped lighting and a covered walkway to the garage; an ideal hide-a-way for dining al fresco on a beautiful day. A brilliant circular stairwell in the main foyer leads up to the second floor featuring three single bedrooms, a bedroom suite and a full tile bathroom off the hall. Double doors take you into the pristine, ultra-spacious master bedroom suite with carpeting, tall ceiling, wood burning fireplace, Juliet balcony and a walk-in closet suitable for anyone's needs. The private 4 piece bath features a soaking tub, stall shower and bidet. The basement offers laundry, great storage and could easily be finished. This well-maintained impressive home is hidden next to the desirable Wallingford Hills neighborhood within the award-winning Wallingford-Swarthmore School District, yet is convenient to the train station, library, Pendle Hill, Community Arts Center, Media, Swarthmore, and highways. Truly a must see.
Location
State PA
County Delaware
Area Nether Providence Twp (10434)
Zoning .
Rooms
Other Rooms Living Room, Dining Room, Primary Bedroom, Bedroom 2, Bedroom 3, Bedroom 5, Kitchen, Family Room, Bedroom 1, Other
Basement Full
Interior
Interior Features Primary Bath(s), Kitchen - Eat-In
Hot Water Natural Gas
Heating Forced Air
Cooling Central A/C
Flooring Wood, Fully Carpeted
Fireplaces Number 2
Fireplace Y
Heat Source Natural Gas
Laundry Basement
Exterior
Exterior Feature Patio(s), Balcony
Garage Spaces 5.0
Waterfront N
Water Access N
Accessibility None
Porch Patio(s), Balcony
Parking Type Other
Total Parking Spaces 5
Garage N
Building
Lot Description Front Yard, Rear Yard
Story 2
Sewer Public Sewer
Water Public
Architectural Style Traditional
Level or Stories 2
Additional Building Above Grade
New Construction N
Schools
Elementary Schools Wallingford
Middle Schools Strath Haven
High Schools Strath Haven
School District Wallingford-Swarthmore
Others
Senior Community No
Tax ID 34-00-02002-01
Ownership Fee Simple
Read Less Info
Want to know what your home might be worth? Contact us for a FREE valuation!

Our team is ready to help you sell your home for the highest possible price ASAP

Bought with Sally F Neuspiel • BHHS Fox & Roach-Media







