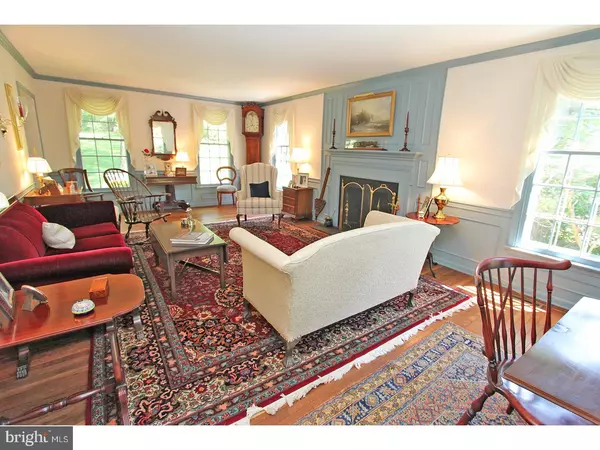$535,000
$559,000
4.3%For more information regarding the value of a property, please contact us for a free consultation.
4 Beds
3 Baths
2,500 SqFt
SOLD DATE : 09/29/2017
Key Details
Sold Price $535,000
Property Type Single Family Home
Sub Type Detached
Listing Status Sold
Purchase Type For Sale
Square Footage 2,500 sqft
Price per Sqft $214
Subdivision Salem Village
MLS Listing ID 1000436471
Sold Date 09/29/17
Style Colonial
Bedrooms 4
Full Baths 2
Half Baths 1
HOA Y/N N
Abv Grd Liv Area 2,500
Originating Board TREND
Year Built 1971
Annual Tax Amount $8,662
Tax Year 2017
Lot Size 2.200 Acres
Acres 2.2
Property Description
Located at the foot of Valley Forge mountain on Yellow Springs Road this spacious colonial sits on 2+ lush acres and is being offered for sale for the first time in 45 years! Step inside and admire the flagstone flooring with coat closet and hall powder room. The living room is large and offers a gas fireplace and six floor-to-ceiling windows with year round nature views. The dining room is large and gracious with chair rail and more. The kitchen features granite counter tops with tile back splash, recessed lighting, a large pantry and eating area. The kitchen opens to the family room with another fireplace (this time wood burning) a built-in bookcase and slider doors to rear brick patio and deck. To complete this level is a laundry room and attached 2+ car garage. Upstairs, find a master bedroom with walk-in closet and full bath. There is a hall bathroom and three more bedrooms, each ample is size and closet space. The lower level is full, partially finished with walk out door to rear yard. Lots of space and endless potential! All this less than three miles from Valley Forge National Park in an award winning school district and easily accessible to Routes 202, turnpike slip ramp and Paoli Train station.
Location
State PA
County Chester
Area Tredyffrin Twp (10343)
Zoning R1/2
Rooms
Other Rooms Living Room, Dining Room, Primary Bedroom, Bedroom 2, Bedroom 3, Kitchen, Family Room, Bedroom 1, Laundry, Attic
Basement Full, Outside Entrance
Interior
Interior Features Butlers Pantry, Ceiling Fan(s), Kitchen - Eat-In
Hot Water Natural Gas
Heating Forced Air
Cooling Central A/C
Flooring Wood
Fireplaces Number 2
Fireplaces Type Brick
Equipment Dishwasher
Fireplace Y
Appliance Dishwasher
Heat Source Natural Gas
Laundry Main Floor
Exterior
Exterior Feature Deck(s)
Garage Spaces 5.0
Water Access N
Accessibility None
Porch Deck(s)
Attached Garage 2
Total Parking Spaces 5
Garage Y
Building
Story 2
Sewer On Site Septic
Water Public
Architectural Style Colonial
Level or Stories 2
Additional Building Above Grade
New Construction N
Schools
Elementary Schools Valley Forge
Middle Schools Valley Forge
High Schools Conestoga Senior
School District Tredyffrin-Easttown
Others
Senior Community No
Tax ID 43-04 -0109.0100
Ownership Fee Simple
Security Features Security System
Read Less Info
Want to know what your home might be worth? Contact us for a FREE valuation!

Our team is ready to help you sell your home for the highest possible price ASAP

Bought with Leagh Wiggins • BHHS Fox & Roach Wayne-Devon






