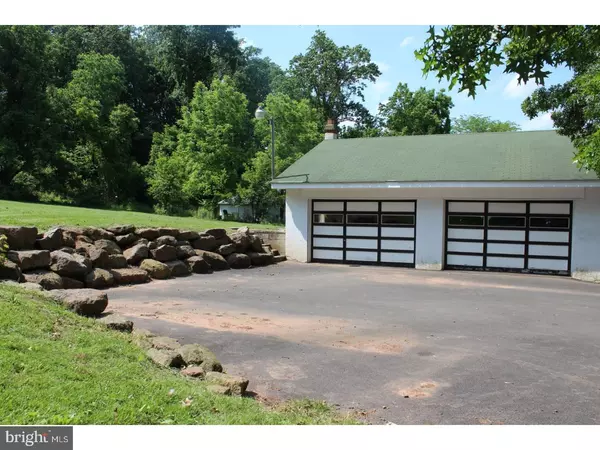$215,000
$215,000
For more information regarding the value of a property, please contact us for a free consultation.
3 Beds
1 Bath
2,030 SqFt
SOLD DATE : 08/25/2017
Key Details
Sold Price $215,000
Property Type Single Family Home
Sub Type Twin/Semi-Detached
Listing Status Sold
Purchase Type For Sale
Square Footage 2,030 sqft
Price per Sqft $105
Subdivision None Available
MLS Listing ID 1003203657
Sold Date 08/25/17
Style Colonial
Bedrooms 3
Full Baths 1
HOA Y/N N
Abv Grd Liv Area 2,030
Originating Board TREND
Year Built 1920
Annual Tax Amount $4,182
Tax Year 2017
Lot Size 1.800 Acres
Acres 1.8
Lot Dimensions 0X0
Property Description
Beautiful 1.80 acres in Owen J Roberts School District! Huge oversize garage with workshop area that is connected to house by a covered porch area great for rocking chairs. A nice long private driveway that was paved fall 2015 allows for easy turning around and tons of cars. New roof on house in spring 2016! Front door and side door both feature great entry areas. The front door entry area is such a nice size that it is being used as a play room area. The side door entry area offers tons of space for shoes, bench, coats and more. Inside you will find hardwood floors throughout most of house, a beautifully updated kitchen, large living room with separate dining room area. Upstairs 3 good sized bedrooms and updated bathroom. And don't forget new well pump in 2015, beautiful natural rock retaining wall separating driveway and wonderful back yard, newer electrical panel, new windows throughout and a huge attic area just waiting for your finishing touches!
Location
State PA
County Chester
Area South Coventry Twp (10320)
Zoning RES
Direction East
Rooms
Other Rooms Living Room, Dining Room, Primary Bedroom, Bedroom 2, Kitchen, Bedroom 1, Other, Attic
Basement Full, Unfinished
Interior
Interior Features Ceiling Fan(s), Kitchen - Eat-In
Hot Water Oil
Heating Oil, Hot Water, Radiator, Radiant
Cooling None
Flooring Wood, Fully Carpeted, Tile/Brick
Equipment Dishwasher, Built-In Microwave
Fireplace N
Window Features Replacement
Appliance Dishwasher, Built-In Microwave
Heat Source Oil
Laundry Basement
Exterior
Exterior Feature Patio(s)
Garage Oversized
Garage Spaces 5.0
Waterfront N
Water Access N
Roof Type Flat,Pitched
Accessibility None
Porch Patio(s)
Parking Type Driveway, Detached Garage
Total Parking Spaces 5
Garage Y
Building
Lot Description Irregular, Open, Front Yard, Rear Yard, SideYard(s)
Story 2
Sewer On Site Septic
Water Well
Architectural Style Colonial
Level or Stories 2
Additional Building Above Grade
New Construction N
Schools
High Schools Owen J Roberts
School District Owen J Roberts
Others
Senior Community No
Tax ID 20-02 -0094
Ownership Fee Simple
Read Less Info
Want to know what your home might be worth? Contact us for a FREE valuation!

Our team is ready to help you sell your home for the highest possible price ASAP

Bought with Beverly Raspanti • RE/MAX Direct







