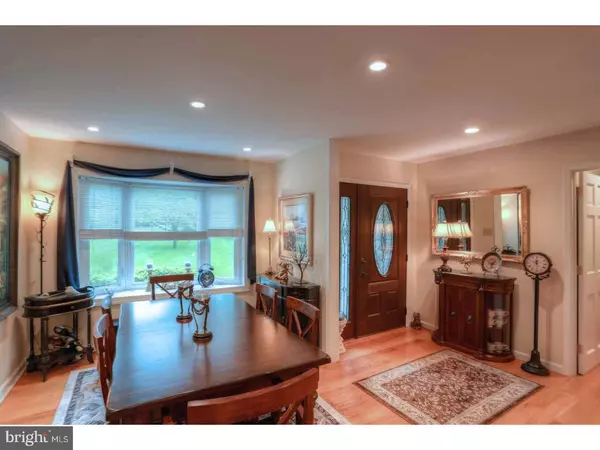$428,000
$435,000
1.6%For more information regarding the value of a property, please contact us for a free consultation.
4 Beds
5 Baths
2,557 SqFt
SOLD DATE : 08/29/2017
Key Details
Sold Price $428,000
Property Type Single Family Home
Sub Type Detached
Listing Status Sold
Purchase Type For Sale
Square Footage 2,557 sqft
Price per Sqft $167
Subdivision None Available
MLS Listing ID 1003204089
Sold Date 08/29/17
Style Ranch/Rambler
Bedrooms 4
Full Baths 4
Half Baths 1
HOA Y/N N
Abv Grd Liv Area 2,557
Originating Board TREND
Year Built 1986
Annual Tax Amount $7,310
Tax Year 2017
Lot Size 2.500 Acres
Acres 2.5
Lot Dimensions IRR X IRR
Property Description
Words honestly cannot define this custom 1-story home properly nestled on an open 2.5 acre lot. As soon as you enter the front door you will be taken away by the almost 2,600 square feet of lavish living space. The center of the home consist of the main entertaining area and updated spacious kitchen with center island and breakfast nook. The formal dining room flows into the living room with french doors that are often drenched in natural sunlight and allow access to the cozy rear screened in patio. One wing of the house has 3 handsomely sized bedrooms, one of which is serviced by it's own full bath with double sink and stall shower. The other two bedrooms are tied together by an updated full bathroom. The other wing is where you will find the very generously sized master suite equipped with it's own full bath consisting of a jetted soaking tub, stall shower and a walk-in closet that will have you wanting to unpack immediately. The long, wide hallways continue leading to the office with gas fireplace, laundry area, attached garage and a spa room equipped with it's own aquatic therapy pool elegantly dressed in mahogany. But there is more... The lower level has also been finished to add yet more living space and room for entertaining. Downstairs you will find an open family room as well as a sitting room that are serviced by a full bathroom. In addition, a bonus room that currently serves as a fitness room and finally an unfinished area for storage needs. As you tour this home you will begin to notice all of the thought and detail such as the custom blinds (which will stay), dual zone heat, custom closet inserts in nearly every closet, or the retractable awning that'll provide additional shade. Not to forget the whole house backup generator that will keep things going in the event of a power outage. Again, words do not properly convey how pristine this home and this is truly a must see!!
Location
State PA
County Chester
Area East Vincent Twp (10321)
Zoning R1
Rooms
Other Rooms Living Room, Dining Room, Primary Bedroom, Bedroom 2, Bedroom 3, Kitchen, Family Room, Bedroom 1, Other
Basement Full
Interior
Interior Features Primary Bath(s), Kitchen - Island, Butlers Pantry, Ceiling Fan(s), Breakfast Area
Hot Water Natural Gas
Heating Electric, Hot Water, Zoned
Cooling Central A/C
Flooring Wood, Tile/Brick
Fireplaces Number 2
Fireplaces Type Gas/Propane
Equipment Cooktop, Oven - Wall, Oven - Double, Oven - Self Cleaning, Dishwasher, Disposal
Fireplace Y
Appliance Cooktop, Oven - Wall, Oven - Double, Oven - Self Cleaning, Dishwasher, Disposal
Heat Source Electric
Laundry Main Floor
Exterior
Exterior Feature Patio(s)
Garage Spaces 5.0
Utilities Available Cable TV
Waterfront N
Water Access N
Roof Type Pitched,Shingle
Accessibility None
Porch Patio(s)
Parking Type Driveway, Attached Garage
Attached Garage 2
Total Parking Spaces 5
Garage Y
Building
Lot Description Level, Open, Front Yard, Rear Yard, SideYard(s)
Story 1
Sewer On Site Septic
Water Well
Architectural Style Ranch/Rambler
Level or Stories 1
Additional Building Above Grade
New Construction N
Schools
School District Owen J Roberts
Others
Senior Community No
Tax ID 21-04 -0005.0800
Ownership Fee Simple
Read Less Info
Want to know what your home might be worth? Contact us for a FREE valuation!

Our team is ready to help you sell your home for the highest possible price ASAP

Bought with Maureen Robinson • Keller Williams Real Estate - West Chester







