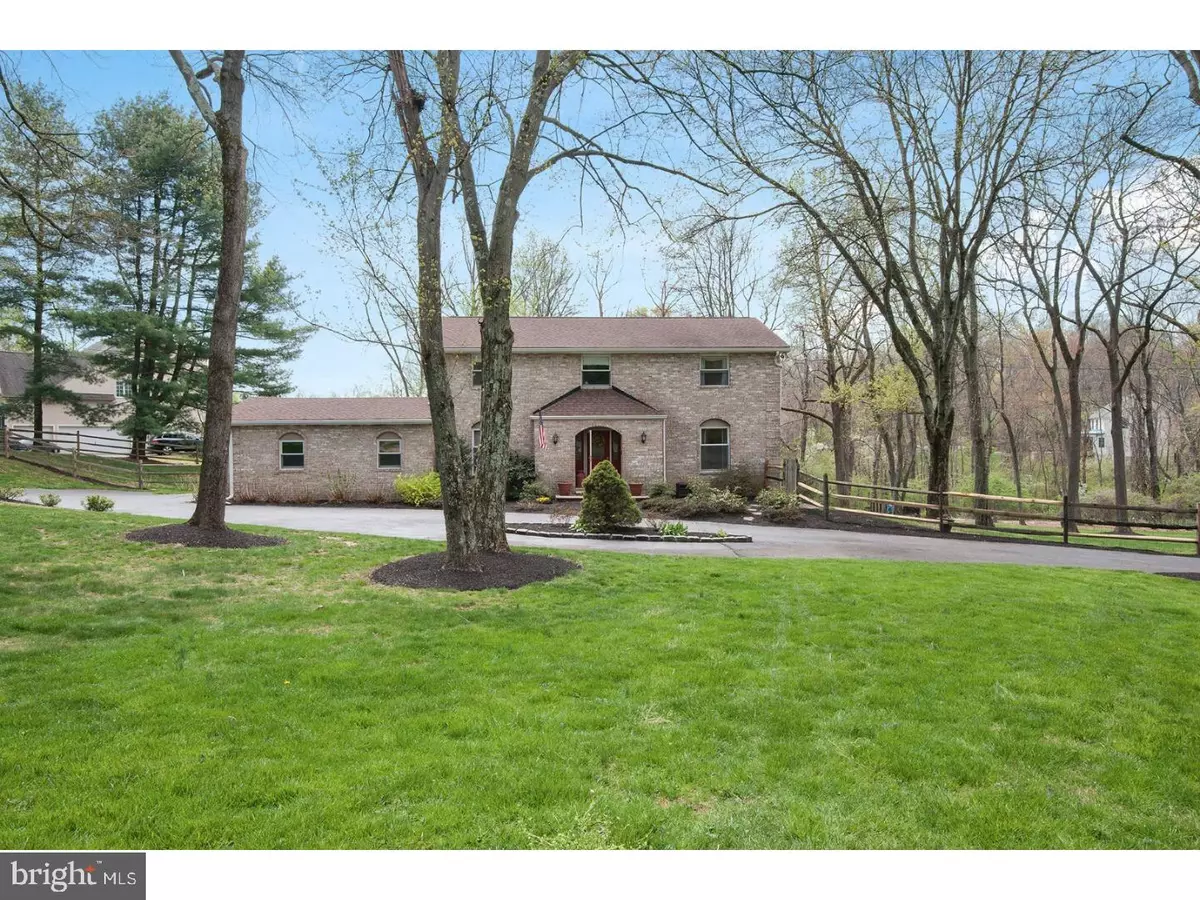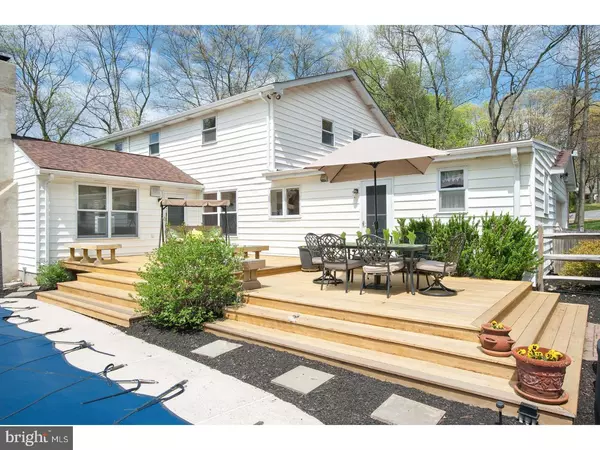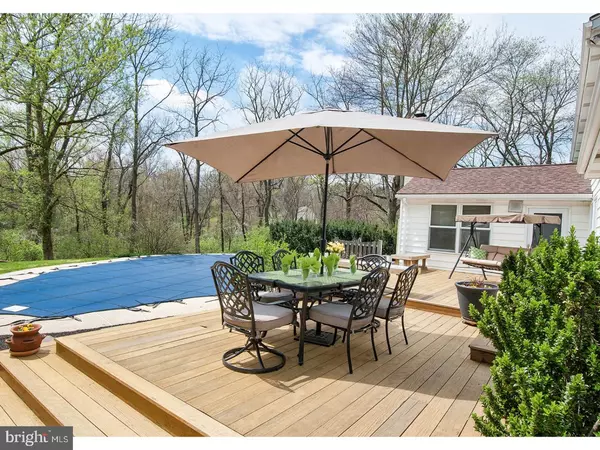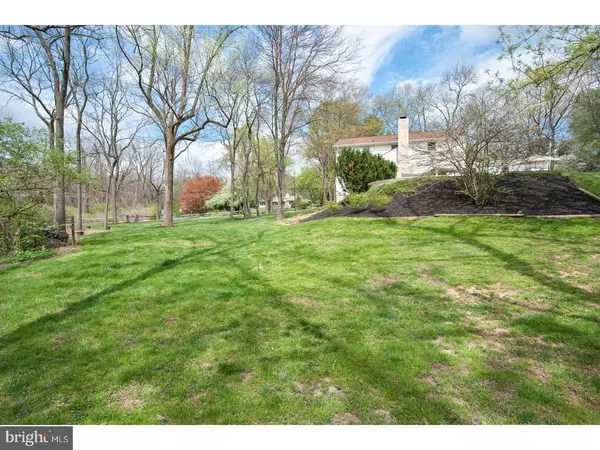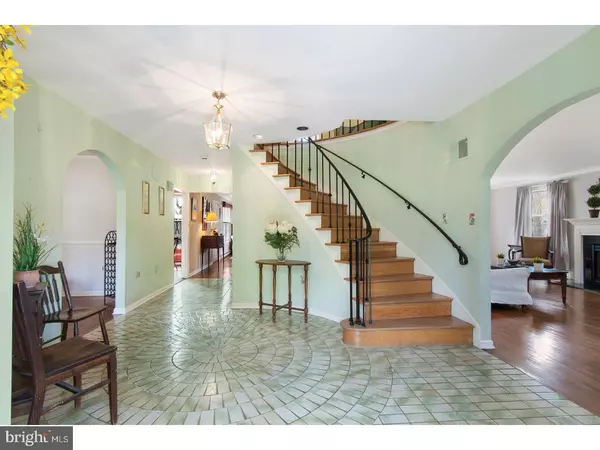$650,000
$650,000
For more information regarding the value of a property, please contact us for a free consultation.
4 Beds
4 Baths
2,960 SqFt
SOLD DATE : 08/01/2017
Key Details
Sold Price $650,000
Property Type Single Family Home
Sub Type Detached
Listing Status Sold
Purchase Type For Sale
Square Footage 2,960 sqft
Price per Sqft $219
Subdivision Laurel Ridge
MLS Listing ID 1003199143
Sold Date 08/01/17
Style Traditional
Bedrooms 4
Full Baths 3
Half Baths 1
HOA Y/N N
Abv Grd Liv Area 2,960
Originating Board TREND
Year Built 1973
Annual Tax Amount $6,816
Tax Year 2017
Lot Size 2.000 Acres
Acres 2.0
Property Description
Looking for a GREAT location, with GREAT schools, in a GREAT neighborhood? 7 Hilldale Road has it all! This home is in a quiet neighborhood where you can walk your dogs around the circle and its just minutes from the Malvern train, restaurants and shops. The home has GREAT family features with a beautiful backyard deck and in-ground pool and an entirely fenced in back yard with GREAT landscaping and a level lot on which to play or entertain. The fully finished walkout basement has a GREAT wood-shop, a GREAT workout space, and a GREAT TV/ recreation area. It's simply GREAT for everyone in the family. The home has a GREAT layout with a center hall entrance, a GREAT big living room with fireplace, a formal dining room, an eat-in kitchen and a GREAT family room with fireplace. The mudroom has an entrance from the garage and an entrance to the pool with a full bath. The washer/dryer are in GREAT location for wet towels or snowy mittens to dry. There is also a separate room GREAT for a babysitter to stay, a home office or homework area. Upstairs are 4 bedrooms with GREAT closets. The master bedroom features an en-suite bathroom and a GREAT walk-in closet area. Located in the award winning GREAT Valley School district, where the bus will pick up at the end of your 2-entrance circular driveway. Only minutes to GREAT Mainline restaurants,the GREAT Valley corporate center, Paoli hospital and medical offices with easy access to Rts 30, 202 and 76 and 35 minutes from the airport. This is a GREAT home, come see how GREAT life can be on 7 Hilldale Road. HSA HOME WARRANTY with POOL included!
Location
State PA
County Chester
Area Willistown Twp (10354)
Zoning RA
Rooms
Other Rooms Living Room, Dining Room, Primary Bedroom, Bedroom 2, Bedroom 3, Kitchen, Family Room, Bedroom 1, Laundry, Other, Attic
Basement Full, Fully Finished
Interior
Interior Features Ceiling Fan(s), Wood Stove, Water Treat System, Kitchen - Eat-In
Hot Water Electric, Propane
Heating Propane, Forced Air, Programmable Thermostat
Cooling Central A/C
Flooring Wood, Tile/Brick
Fireplaces Number 2
Fireplaces Type Brick
Equipment Oven - Self Cleaning, Energy Efficient Appliances
Fireplace Y
Appliance Oven - Self Cleaning, Energy Efficient Appliances
Heat Source Bottled Gas/Propane
Laundry Main Floor
Exterior
Exterior Feature Deck(s)
Garage Spaces 5.0
Fence Other
Pool In Ground
Utilities Available Cable TV
Water Access N
Roof Type Shingle
Accessibility None
Porch Deck(s)
Attached Garage 2
Total Parking Spaces 5
Garage Y
Building
Lot Description Corner
Story 2
Sewer On Site Septic
Water Well
Architectural Style Traditional
Level or Stories 2
Additional Building Above Grade
New Construction N
Schools
Elementary Schools Sugartown
Middle Schools Great Valley
High Schools Great Valley
School District Great Valley
Others
Senior Community No
Tax ID 54-03 -0146
Ownership Fee Simple
Acceptable Financing Conventional, VA, FHA 203(b)
Listing Terms Conventional, VA, FHA 203(b)
Financing Conventional,VA,FHA 203(b)
Read Less Info
Want to know what your home might be worth? Contact us for a FREE valuation!

Our team is ready to help you sell your home for the highest possible price ASAP

Bought with Linda G Burgwin • Long & Foster Real Estate, Inc.

