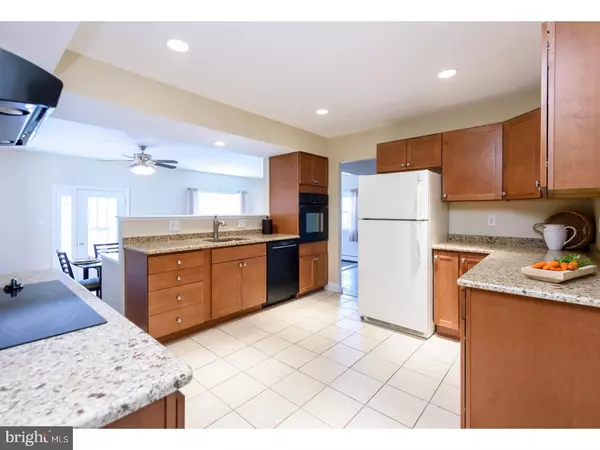$381,000
$386,000
1.3%For more information regarding the value of a property, please contact us for a free consultation.
4 Beds
3 Baths
2,446 SqFt
SOLD DATE : 07/20/2017
Key Details
Sold Price $381,000
Property Type Single Family Home
Sub Type Detached
Listing Status Sold
Purchase Type For Sale
Square Footage 2,446 sqft
Price per Sqft $155
Subdivision Marchwood
MLS Listing ID 1003199067
Sold Date 07/20/17
Style Colonial,Traditional
Bedrooms 4
Full Baths 2
Half Baths 1
HOA Y/N N
Abv Grd Liv Area 2,446
Originating Board TREND
Year Built 1965
Annual Tax Amount $5,194
Tax Year 2017
Lot Size 0.466 Acres
Acres 0.47
Lot Dimensions 0X0
Property Description
Located on a level Park-like Lot in Downingtown East Schools, this Spacious 4 Bedroom Marchwood Colonial has been lovingly maintained and upgraded with a wonderful Great Room addition! The main level presents a remodeled Kitchen with granite counters, recessed lighting, and tile floors, while overlooking the exceptional 26 x 14 Great Room with hardwood floors, bay window, corner brick fireplace and access to the Deck. The Great Room is the perfect place to entertain, as it can be used as an additional eating area for large gatherings. The first floor also offers a Living and Dining Room, both with hardwood floors, step-down Family Room with new carpet, beamed ceilings, and brick fireplace, Laundry/Mud Room, and access to the expanded 2 car Garage with pull down stairs to attic space. Upstairs, hardwood floors are found in the Master Bedroom with walk-in closet and private bath and 3 nice-sized Bedrooms that share a Hall Bath. Pull-down stairs to the attic creates additional storage space. Hours of enjoyment will be spent in this level backyard that offers a Screened-in Porch, Large Deck and Patio with brick fireplace. Updates include heating system, windows, bathroom vanities & toilets, interior doors, appliances and freshly painted interior. This popular community is known for its ultra-convenient location, as you are just minutes from all 3 Downingtown East schools and STEM Academy, YMCA, LYA ballfields, Shopping and Restaurants, Turnpike, Train Stations and other Major Routes. Move Right in to this Remarkable Home in the Sought After Marchwood Community! Showings start on Sunday, April 23rd.
Location
State PA
County Chester
Area Uwchlan Twp (10333)
Zoning R2
Direction Northeast
Rooms
Other Rooms Living Room, Dining Room, Primary Bedroom, Bedroom 2, Bedroom 3, Kitchen, Family Room, Bedroom 1, Laundry, Other, Attic
Interior
Interior Features Primary Bath(s), Ceiling Fan(s)
Hot Water Oil
Heating Oil, Hot Water
Cooling None
Flooring Wood, Fully Carpeted, Tile/Brick
Fireplaces Number 2
Fireplaces Type Brick
Equipment Cooktop, Oven - Wall, Dishwasher, Disposal
Fireplace Y
Window Features Bay/Bow
Appliance Cooktop, Oven - Wall, Dishwasher, Disposal
Heat Source Oil
Laundry Main Floor
Exterior
Exterior Feature Patio(s)
Garage Inside Access, Garage Door Opener
Garage Spaces 5.0
Waterfront N
Water Access N
Accessibility None
Porch Patio(s)
Parking Type Driveway, Attached Garage, Other
Attached Garage 2
Total Parking Spaces 5
Garage Y
Building
Lot Description Level, Open
Story 2
Sewer Public Sewer
Water Public
Architectural Style Colonial, Traditional
Level or Stories 2
Additional Building Above Grade
New Construction N
Schools
Elementary Schools Lionville
Middle Schools Lionville
High Schools Downingtown High School East Campus
School District Downingtown Area
Others
Senior Community No
Tax ID 33-04M-0050
Ownership Fee Simple
Read Less Info
Want to know what your home might be worth? Contact us for a FREE valuation!

Our team is ready to help you sell your home for the highest possible price ASAP

Bought with Dan Borowiec • RE/MAX Professional Realty







