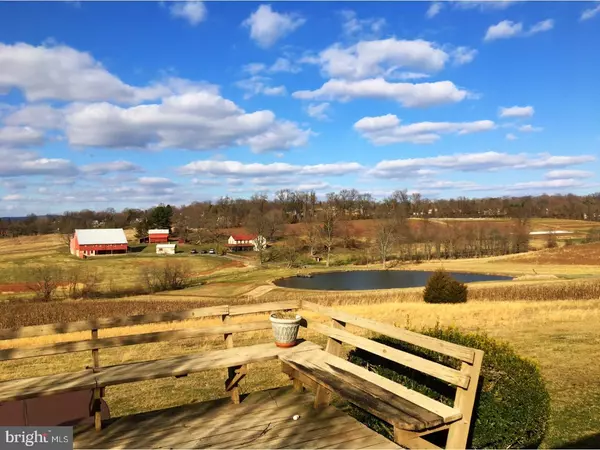$265,295
$275,000
3.5%For more information regarding the value of a property, please contact us for a free consultation.
5 Beds
5 Baths
3,041 SqFt
SOLD DATE : 05/31/2017
Key Details
Sold Price $265,295
Property Type Single Family Home
Sub Type Detached
Listing Status Sold
Purchase Type For Sale
Square Footage 3,041 sqft
Price per Sqft $87
Subdivision None Available
MLS Listing ID 1003194977
Sold Date 05/31/17
Style Colonial
Bedrooms 5
Full Baths 4
Half Baths 1
HOA Y/N N
Abv Grd Liv Area 3,041
Originating Board TREND
Year Built 1977
Annual Tax Amount $8,489
Tax Year 2017
Lot Size 2.200 Acres
Acres 2.2
Property Description
Situated on a beautiful 2+ acre country lot affording exceptional views of rolling farmland, this expanded North Coventry Colonial features close to 4000S.F. of living space including an in-law quarters. The home does need some updating, repairs and is being sold in AS-IS condition but offers a long list of attributes for the right Buyer. The first floor features a formal Living Room, Dining Area with hardwood flooring, sunken Family Room with stone fireplace, Sun Room, and two full well-equipped Kitchens - one with a huge island, desk area, two separate sink areas, recessed lighting, and Palladian windows; the other with two sub-zero refrigerators, soapstone counters, tile backsplash and an adjoining prep room with marble top island. There are also 2 first floor Bedroom Suites on the main level - one with a full tiled oversized bath with custom tile shower and the other with a walk-in closet and its own Bath with roll-in tile shower. The second floor offers 3 more Bedrooms, one with walk-in closet, Dressing Room, full Bathroom, plus a full hall Bathroom and Laundry Room. 2.2 acres. Several sheds. Welcoming front porch. Two decks. Absolutely beautiful setting!
Location
State PA
County Chester
Area North Coventry Twp (10317)
Zoning RC
Rooms
Other Rooms Living Room, Dining Room, Primary Bedroom, Bedroom 2, Bedroom 3, Kitchen, Family Room, Bedroom 1, In-Law/auPair/Suite, Other
Basement Full, Outside Entrance
Interior
Interior Features Primary Bath(s), Kitchen - Island, Ceiling Fan(s), Central Vacuum, 2nd Kitchen, Stall Shower, Kitchen - Eat-In
Hot Water S/W Changeover
Heating Oil, Hot Water, Radiator, Baseboard
Cooling Central A/C
Fireplaces Number 1
Equipment Oven - Wall
Fireplace Y
Appliance Oven - Wall
Heat Source Oil
Laundry Main Floor, Upper Floor
Exterior
Exterior Feature Deck(s), Porch(es)
Garage Spaces 3.0
Waterfront N
Water Access N
Roof Type Shingle
Accessibility Mobility Improvements
Porch Deck(s), Porch(es)
Parking Type Driveway
Total Parking Spaces 3
Garage N
Building
Lot Description Front Yard, Rear Yard, SideYard(s)
Story 2
Sewer On Site Septic
Water Well
Architectural Style Colonial
Level or Stories 2
Additional Building Above Grade, Shed
New Construction N
Schools
High Schools Owen J Roberts
School District Owen J Roberts
Others
Senior Community No
Tax ID 17-02 -0072.0700
Ownership Fee Simple
Acceptable Financing Conventional
Listing Terms Conventional
Financing Conventional
Read Less Info
Want to know what your home might be worth? Contact us for a FREE valuation!

Our team is ready to help you sell your home for the highest possible price ASAP

Bought with Kacy Small • Coldwell Banker Realty







