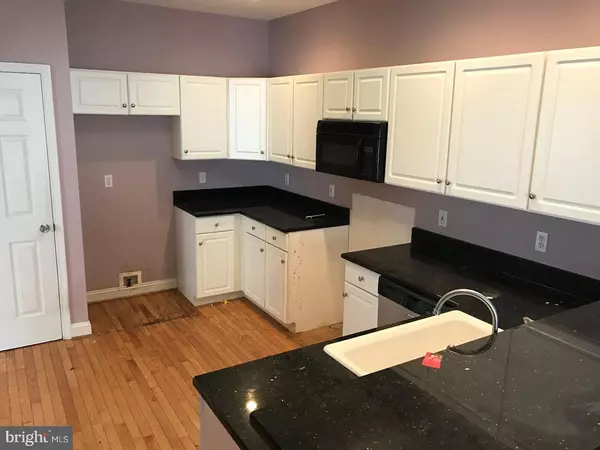$285,000
$299,900
5.0%For more information regarding the value of a property, please contact us for a free consultation.
3 Beds
3 Baths
2,478 SqFt
SOLD DATE : 04/19/2017
Key Details
Sold Price $285,000
Property Type Townhouse
Sub Type Interior Row/Townhouse
Listing Status Sold
Purchase Type For Sale
Square Footage 2,478 sqft
Price per Sqft $115
Subdivision Erin Glen
MLS Listing ID 1003194609
Sold Date 04/19/17
Style Traditional
Bedrooms 3
Full Baths 2
Half Baths 1
HOA Fees $275/mo
HOA Y/N N
Abv Grd Liv Area 2,478
Originating Board TREND
Year Built 1998
Annual Tax Amount $5,227
Tax Year 2017
Lot Size 6,273 Sqft
Acres 0.14
Lot Dimensions NA
Property Description
MALVERN! Thats right. This house is located just on outskirts of downtown Malvern and convenient to so much like the train station, Rt 202 and countless commercial retail centers. This 2 story home has open floor plan and spacious rooms throughout. Hardwood floors on the entire 1st floor, upgraded moldings, gas fireplace and 1 car garage. There is also a finished basement. The quality workmanship is undeniable. Three bedrooms upstairs including mater bedroom with large master bath and walk in closet. Full bath in 2nd floor hallway and 1st floor powder room. Washer/dryer laundry center conveniently located in 2nd floor hallway. This house needs some cosmetic improvement that are mostly of personal choice. Schedule your visit today!!
Location
State PA
County Chester
Area East Whiteland Twp (10342)
Zoning R2
Rooms
Other Rooms Living Room, Dining Room, Primary Bedroom, Bedroom 2, Kitchen, Bedroom 1, Attic
Basement Full, Fully Finished
Interior
Interior Features Kitchen - Eat-In
Hot Water Natural Gas
Heating Gas, Forced Air
Cooling Central A/C
Flooring Wood, Fully Carpeted, Vinyl
Fireplaces Number 1
Fireplace Y
Window Features Energy Efficient
Heat Source Natural Gas
Laundry Upper Floor
Exterior
Garage Spaces 2.0
Water Access N
Roof Type Pitched,Shingle
Accessibility None
Attached Garage 1
Total Parking Spaces 2
Garage Y
Building
Story 2
Sewer Public Sewer
Water Public
Architectural Style Traditional
Level or Stories 2
Additional Building Above Grade
Structure Type 9'+ Ceilings
New Construction N
Schools
School District Great Valley
Others
Senior Community No
Tax ID 42-04 -0278.0300
Ownership Condominium
Special Listing Condition REO (Real Estate Owned)
Read Less Info
Want to know what your home might be worth? Contact us for a FREE valuation!

Our team is ready to help you sell your home for the highest possible price ASAP

Bought with Lauren B Dickerman • Keller Williams Real Estate -Exton






