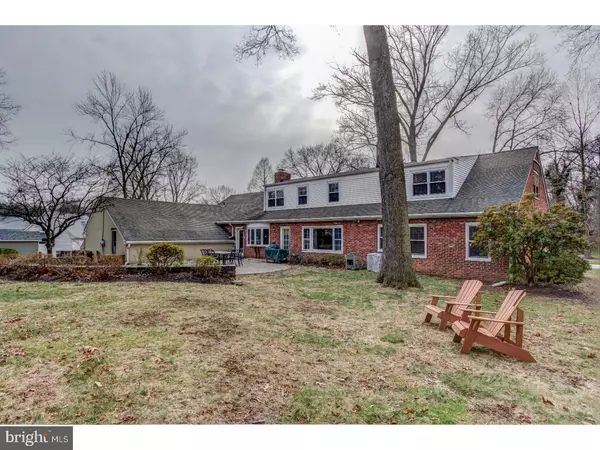$810,000
$799,000
1.4%For more information regarding the value of a property, please contact us for a free consultation.
6 Beds
5 Baths
4,383 SqFt
SOLD DATE : 04/25/2017
Key Details
Sold Price $810,000
Property Type Single Family Home
Sub Type Detached
Listing Status Sold
Purchase Type For Sale
Square Footage 4,383 sqft
Price per Sqft $184
Subdivision Shand Tract
MLS Listing ID 1003193425
Sold Date 04/25/17
Style Cape Cod
Bedrooms 6
Full Baths 4
Half Baths 1
HOA Y/N N
Abv Grd Liv Area 4,383
Originating Board TREND
Year Built 1959
Annual Tax Amount $11,464
Tax Year 2017
Lot Size 0.689 Acres
Acres 0.69
Lot Dimensions 0X0
Property Description
Located in the highly desirable SHAND TRACT neighborhood in Tredyffrin Twp, this 6BR, 4 full, one half bath Cape Cod style home with over 4300 interior sq feet of living space, sits on one of the nicest lots in the neighborhood - flat, open and private!!! You won't want to miss this one! This floor plan is not like any Shand Tract home you have seen before. Starting with the wide entry hall with charming window, you will find the DR to your right with wood burning fireplace across the corner! The generously sized LR is straight ahead with wood floors, fireplace and large picture window with great views of the rear yard. The large eat-in kitchen has granite tops, subway tile backsplash, new stainless appliances, wood floors, and bay window over the sink with great views of the beautiful stone patio and gorgeous curved stone wall. Off the kitchen is a cozy den with fireplace and 2 storage closets, as well as the convenient first floor laundry and powder room. This home has 2 large BR's with an updated hall bath, plus the master suite on the first floor. Upstairs you will find 3 huge BR's ? one Princess suite with an updated private bath and a nicely remodeled hall bath for the other 2 BR's. There are also 3 walk in closets in the upstairs hallway! The lower level is nicely finished as a rec room with a wet bar, plus there is a pantry room as well as a large storage area. All this in top ranked Tredyffrin Easttown School District and blue ribbon winning New Eagle Elementary School! Close to highways, train and shopping. Great neighborhood, top ranked Tredyffrin Easttown School District, great yard, nicely updated home in an ultra convenient location. This home truly has it all!
Location
State PA
County Chester
Area Tredyffrin Twp (10343)
Zoning R1
Rooms
Other Rooms Living Room, Dining Room, Primary Bedroom, Bedroom 2, Bedroom 3, Kitchen, Family Room, Bedroom 1, Laundry, Other, Attic
Basement Full, Fully Finished
Interior
Interior Features Primary Bath(s), Butlers Pantry, Wet/Dry Bar, Kitchen - Eat-In
Hot Water Electric
Heating Gas, Forced Air
Cooling Central A/C
Flooring Wood, Fully Carpeted, Tile/Brick
Fireplaces Number 2
Fireplaces Type Brick
Equipment Built-In Range, Dishwasher, Disposal
Fireplace Y
Window Features Bay/Bow,Replacement
Appliance Built-In Range, Dishwasher, Disposal
Heat Source Natural Gas
Laundry Main Floor
Exterior
Exterior Feature Patio(s)
Garage Inside Access, Garage Door Opener
Garage Spaces 5.0
Fence Other
Utilities Available Cable TV
Waterfront N
Water Access N
Roof Type Pitched,Shingle
Accessibility None
Porch Patio(s)
Parking Type Driveway, Attached Garage, Other
Attached Garage 2
Total Parking Spaces 5
Garage Y
Building
Lot Description Level, Open
Story 1.5
Sewer Public Sewer
Water Public
Architectural Style Cape Cod
Level or Stories 1.5
Additional Building Above Grade, Shed
New Construction N
Schools
Elementary Schools New Eagle
Middle Schools Valley Forge
High Schools Conestoga Senior
School District Tredyffrin-Easttown
Others
Senior Community No
Tax ID 43-11A-0012
Ownership Fee Simple
Read Less Info
Want to know what your home might be worth? Contact us for a FREE valuation!

Our team is ready to help you sell your home for the highest possible price ASAP

Bought with Kathy Scipione • Long & Foster Real Estate, Inc.







