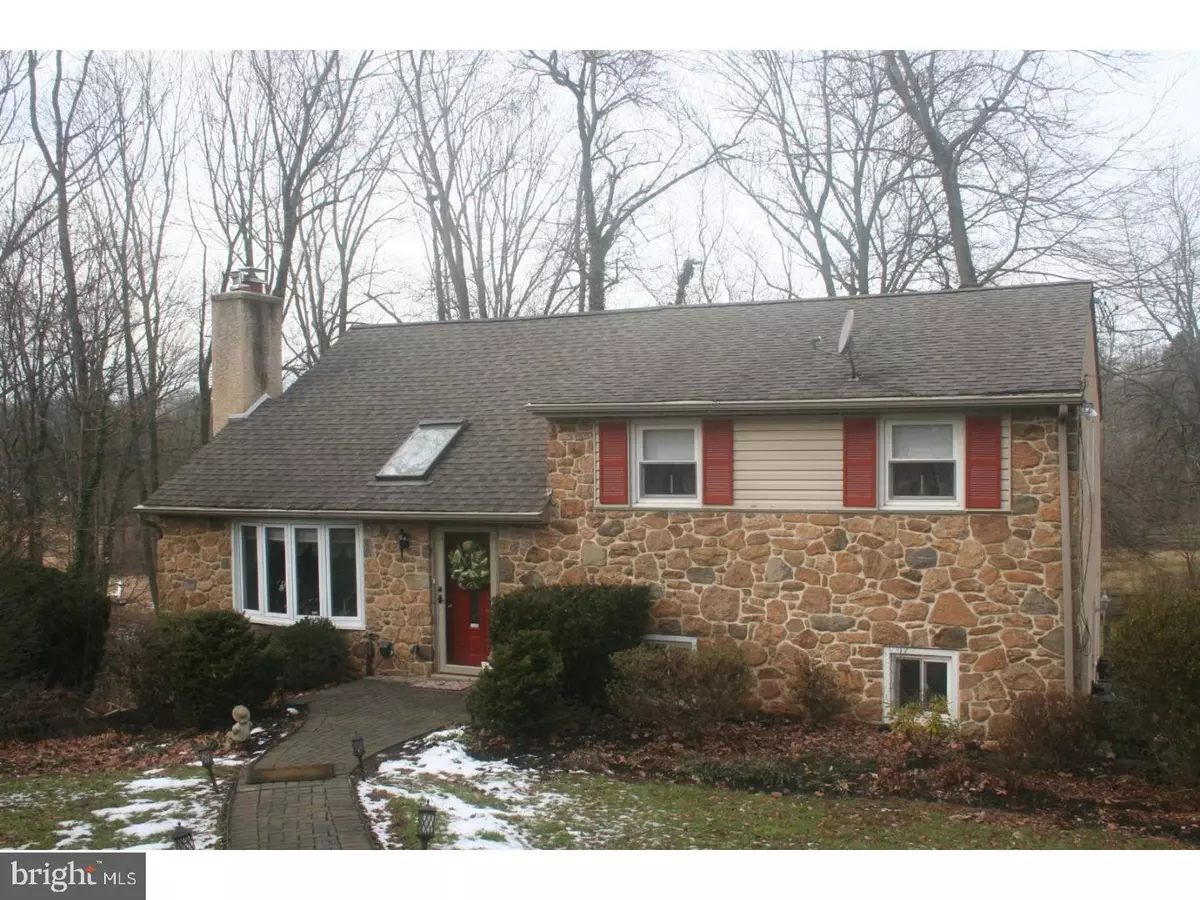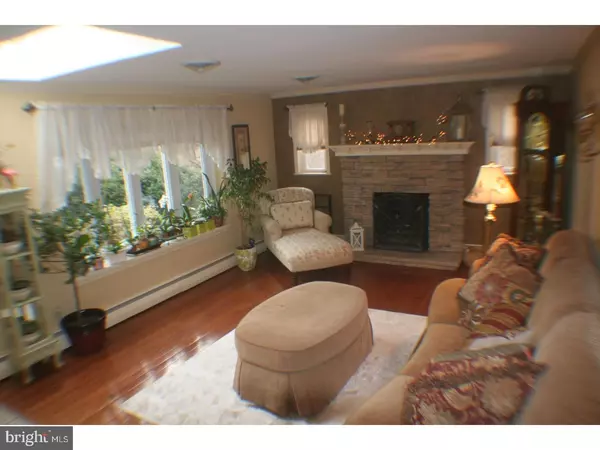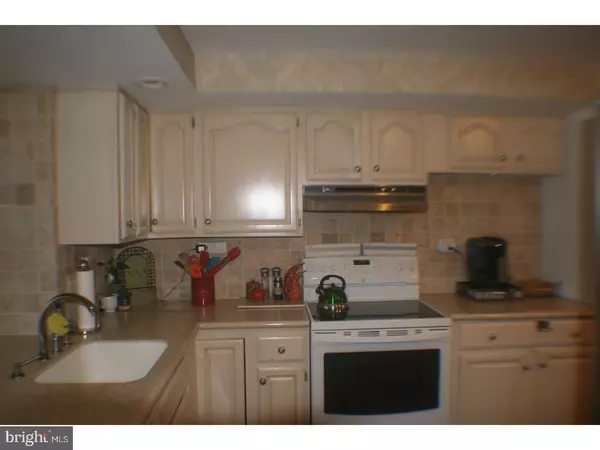$395,000
$410,000
3.7%For more information regarding the value of a property, please contact us for a free consultation.
3 Beds
2 Baths
2,422 SqFt
SOLD DATE : 04/21/2017
Key Details
Sold Price $395,000
Property Type Single Family Home
Sub Type Detached
Listing Status Sold
Purchase Type For Sale
Square Footage 2,422 sqft
Price per Sqft $163
Subdivision Grandview Acres
MLS Listing ID 1003192427
Sold Date 04/21/17
Style Colonial,Split Level
Bedrooms 3
Full Baths 1
Half Baths 1
HOA Y/N N
Abv Grd Liv Area 2,422
Originating Board TREND
Year Built 1961
Annual Tax Amount $4,121
Tax Year 2017
Lot Size 0.455 Acres
Acres 0.45
Lot Dimensions 0X0
Property Description
Fantastic opportunity to own a home in sought after Grandview Acres. This home, on a private just under 1/2 acre wood lot is meticulously maintained and tastefully updated. Located in the award winning West Chester Area School District. Practically everything in this home has been updated. Feature updates include updated energy efficient windows, newer roof, newer 2 zone central air, newer 3 zone heater, updated bath, updated kitchen with custom cabinets, pantry, corian counter tops and beautiful tile backsplash just to name a few. A brick walkway leads you to the front entry and main level. There is a nice sized entry opening to the living room with skylight, bay window and stone fireplace. The dining room connects to the gourmet kitchen with breakfast nook and large 14x20 great room with abundant natural light overlooking private fenced rear yard. New hardwood floors throughout main level. The main level provides many options for entertaining in today's lifestyle. On the upper level are Master bedroom and 2 additional bedrooms, generous in size with plenty of closet space. Hardwood floors on upper level under carpeting. The hall bath has been updated with beautifully appointed tile and jetted tub. There is also access to floored dormer space from 3rd bedroom for storage. The lower level has a family room, updated powder room, side entry door and access to garage. A finished basement completes this home with laundry, storage and entry to screened porch for those summer evenings overlooking tranquil wooded lot.
Location
State PA
County Chester
Area Westtown Twp (10367)
Zoning R2
Rooms
Other Rooms Living Room, Dining Room, Primary Bedroom, Bedroom 2, Kitchen, Family Room, Bedroom 1, Laundry, Other, Attic
Basement Full, Outside Entrance, Fully Finished
Interior
Interior Features Butlers Pantry, Skylight(s), Ceiling Fan(s), WhirlPool/HotTub, Breakfast Area
Hot Water S/W Changeover
Heating Oil, Hot Water, Zoned
Cooling Central A/C
Flooring Wood, Fully Carpeted, Tile/Brick
Fireplaces Number 1
Fireplaces Type Stone
Equipment Oven - Self Cleaning, Dishwasher, Disposal
Fireplace Y
Window Features Bay/Bow,Energy Efficient,Replacement
Appliance Oven - Self Cleaning, Dishwasher, Disposal
Heat Source Oil
Laundry Basement
Exterior
Exterior Feature Deck(s), Porch(es)
Garage Inside Access
Garage Spaces 4.0
Fence Other
Utilities Available Cable TV
Waterfront N
Water Access N
Roof Type Pitched,Shingle
Accessibility None
Porch Deck(s), Porch(es)
Parking Type Driveway, Attached Garage, Other
Attached Garage 1
Total Parking Spaces 4
Garage Y
Building
Lot Description Sloping, Trees/Wooded, Front Yard, Rear Yard
Story Other
Foundation Concrete Perimeter
Sewer On Site Septic
Water Public
Architectural Style Colonial, Split Level
Level or Stories Other
Additional Building Above Grade
New Construction N
Schools
Elementary Schools Penn Wood
Middle Schools Stetson
High Schools West Chester Bayard Rustin
School District West Chester Area
Others
Senior Community No
Tax ID 67-02 -0079.0500
Ownership Fee Simple
Security Features Security System
Acceptable Financing Conventional
Listing Terms Conventional
Financing Conventional
Read Less Info
Want to know what your home might be worth? Contact us for a FREE valuation!

Our team is ready to help you sell your home for the highest possible price ASAP

Bought with Mariellen V Weaver • Keller Williams Main Line







