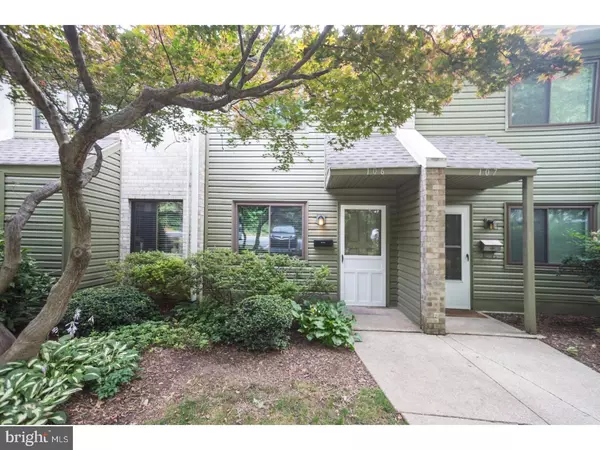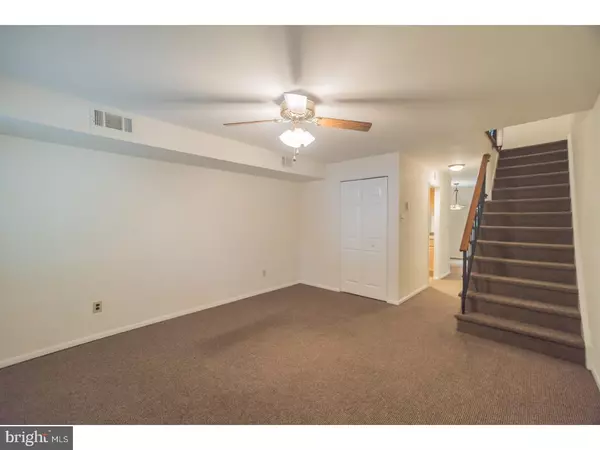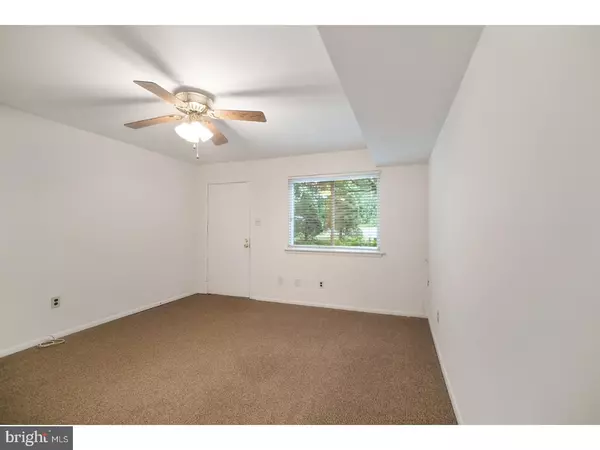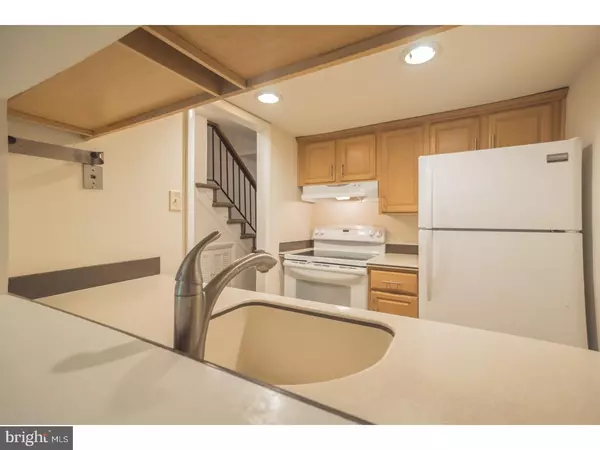$167,500
$169,900
1.4%For more information regarding the value of a property, please contact us for a free consultation.
2 Beds
2 Baths
1,066 SqFt
SOLD DATE : 08/31/2017
Key Details
Sold Price $167,500
Property Type Townhouse
Sub Type Interior Row/Townhouse
Listing Status Sold
Purchase Type For Sale
Square Footage 1,066 sqft
Price per Sqft $157
Subdivision Goshen Valley
MLS Listing ID 1003205791
Sold Date 08/31/17
Style Traditional
Bedrooms 2
Full Baths 1
Half Baths 1
HOA Fees $281/mo
HOA Y/N N
Abv Grd Liv Area 1,066
Originating Board TREND
Year Built 1974
Annual Tax Amount $1,869
Tax Year 2017
Lot Size 1,066 Sqft
Acres 0.02
Property Description
Welcome to 106 Valley Drive! This cozy two bedroom one and a half bathroom townhome in desirable Goshen Valley is ready for a new owner. Nothing to do here! Bring your furniture and you're all set! Enter into the living room with coat closet and ceiling fan. Continue through to the updated kitchen with Corian countertops, extra-large sink, newer appliances (2014), plenty of cabinet space and a cute pass through to the dining area. Don't miss the updated half bath on the first floor hallway. There are not many units with this convenient layout! The dining room has parquet floors and access to the patio via a sliding glass door. The patio is a quiet outdoor living space with a trellis for privacy. Also, it looks out to wooded open space. The second floor offers two spacious bedrooms each with good closet space, ceiling fans and ample natural light. The updated hall bath is shared by both bedrooms. It offers newer tile floor, vanity with storage and tile surround in the tub/shower. Your newer washer/dryer (2014) are conveniently located on the 2nd floor. Also of note, the HVAC was replaced in 2009, hot water heater was replaced in 2015, windows/slider/storm door were replaced in 2014 and the carpet was replaced in 2014 as well. This unit has been well maintained and it shows! Don't miss this one!
Location
State PA
County Chester
Area East Goshen Twp (10353)
Zoning R5
Rooms
Other Rooms Living Room, Dining Room, Primary Bedroom, Kitchen, Bedroom 1, Laundry, Attic
Interior
Interior Features Ceiling Fan(s)
Hot Water Electric
Heating Electric
Cooling Central A/C
Equipment Dishwasher, Disposal
Fireplace N
Window Features Replacement
Appliance Dishwasher, Disposal
Heat Source Electric
Laundry Upper Floor
Exterior
Amenities Available Swimming Pool, Tennis Courts
Waterfront N
Water Access N
Accessibility None
Parking Type None
Garage N
Building
Story 2
Sewer Public Sewer
Water Public
Architectural Style Traditional
Level or Stories 2
Additional Building Above Grade
New Construction N
Schools
Elementary Schools Glen Acres
Middle Schools J.R. Fugett
High Schools West Chester East
School District West Chester Area
Others
Pets Allowed Y
HOA Fee Include Pool(s),Common Area Maintenance,Ext Bldg Maint,Lawn Maintenance,Snow Removal,Trash,Water
Senior Community No
Tax ID 53-06 -0205
Ownership Condominium
Acceptable Financing Conventional
Listing Terms Conventional
Financing Conventional
Pets Description Case by Case Basis
Read Less Info
Want to know what your home might be worth? Contact us for a FREE valuation!

Our team is ready to help you sell your home for the highest possible price ASAP

Bought with Lawrence Besa • BHHS Fox&Roach-Newtown Square







