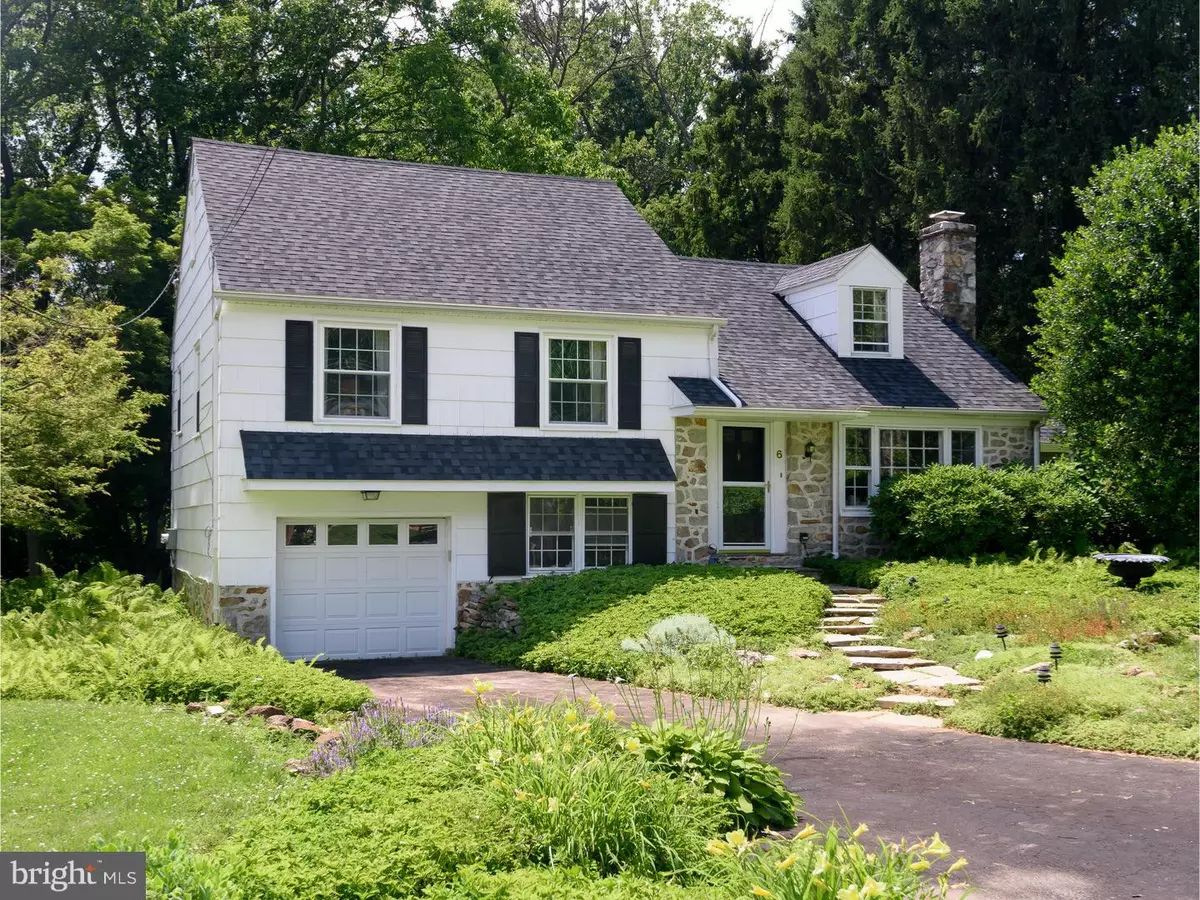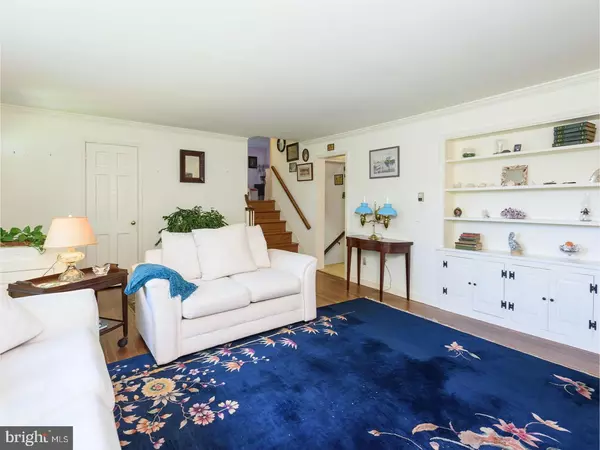$405,000
$399,900
1.3%For more information regarding the value of a property, please contact us for a free consultation.
4 Beds
3 Baths
2,461 SqFt
SOLD DATE : 09/06/2017
Key Details
Sold Price $405,000
Property Type Single Family Home
Sub Type Detached
Listing Status Sold
Purchase Type For Sale
Square Footage 2,461 sqft
Price per Sqft $164
Subdivision None Available
MLS Listing ID 1003205275
Sold Date 09/06/17
Style Colonial,Split Level
Bedrooms 4
Full Baths 2
Half Baths 1
HOA Y/N N
Abv Grd Liv Area 2,461
Originating Board TREND
Year Built 1956
Annual Tax Amount $4,220
Tax Year 2017
Lot Size 0.657 Acres
Acres 0.66
Lot Dimensions 0 X 0
Property Description
Welcome to 6 Kings Circle, a charming, split-level home situated on almost an acre of land in sought after Malvern and award winning Great Valley School District. Enter the home into the living room with beautiful crown molding, hardwood floors and a fireplace to keep you warm during the colder months. Kitchen is spacious with formica countertops, tile backsplash and gorgeous exposed wood beams. Dining room is drenched in natural light through the new bay window that offers views to mature trees and the amazing backyard. Enjoy the sunlight relaxing on the enclosed screened porch that is perfect for entertaining and also offers access to the outside. Second level master bedroom features hardwood floors and 2 walk-in closets! The third level boasts 1 additional bedroom with ample closet space for all of your storage needs and a full bath with shower stall and tile floor. The fourth level has the fourth bedroom, three closets, office space, and additional storage area. More living space welcomes you on the lower level with a spacious family room, laundry room, powder room and access to the oversized 1 car garage with a door to the back yard. Lastly, there is an unfinished basement/workshop area. This home is conveniently located nearby access to major roadways as well as all of the great local amenities Malvern has to offer. Do not miss out on this opportunity!
Location
State PA
County Chester
Area East Whiteland Twp (10342)
Zoning R2
Rooms
Other Rooms Living Room, Dining Room, Primary Bedroom, Bedroom 2, Bedroom 3, Kitchen, Family Room, Bedroom 1, Laundry, Other, Attic
Basement Partial, Unfinished
Interior
Interior Features Skylight(s), Ceiling Fan(s), Exposed Beams, Stall Shower, Breakfast Area
Hot Water Electric
Heating Oil, Forced Air
Cooling None
Flooring Wood, Fully Carpeted, Vinyl, Tile/Brick
Fireplaces Number 1
Equipment Dishwasher, Built-In Microwave
Fireplace Y
Window Features Bay/Bow,Replacement
Appliance Dishwasher, Built-In Microwave
Heat Source Oil
Laundry Lower Floor
Exterior
Exterior Feature Patio(s), Porch(es)
Parking Features Inside Access, Garage Door Opener, Oversized
Garage Spaces 4.0
Utilities Available Cable TV
Water Access N
Roof Type Pitched,Shingle
Accessibility None
Porch Patio(s), Porch(es)
Attached Garage 1
Total Parking Spaces 4
Garage Y
Building
Lot Description Level, Front Yard, Rear Yard
Story Other
Sewer On Site Septic
Water Well
Architectural Style Colonial, Split Level
Level or Stories Other
Additional Building Above Grade
Structure Type Cathedral Ceilings
New Construction N
Schools
Elementary Schools Sugartown
Middle Schools Great Valley
High Schools Great Valley
School District Great Valley
Others
Pets Allowed Y
Senior Community No
Tax ID 42-07B-0130
Ownership Fee Simple
Acceptable Financing Conventional
Listing Terms Conventional
Financing Conventional
Pets Allowed Case by Case Basis
Read Less Info
Want to know what your home might be worth? Contact us for a FREE valuation!

Our team is ready to help you sell your home for the highest possible price ASAP

Bought with Nanette M Turanski • BHHS Fox & Roach Wayne-Devon






