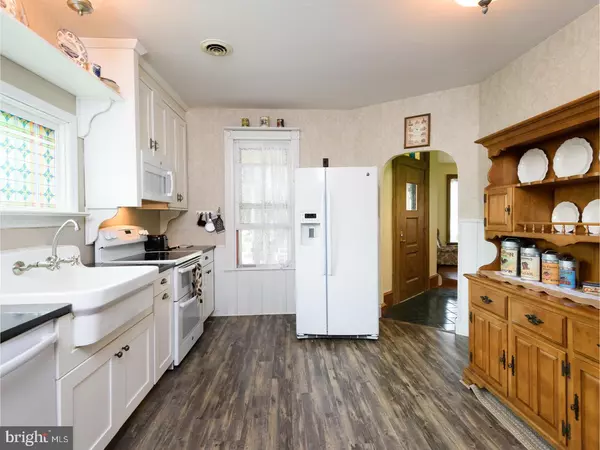$212,000
$225,000
5.8%For more information regarding the value of a property, please contact us for a free consultation.
4 Beds
3 Baths
1,536 SqFt
SOLD DATE : 08/21/2017
Key Details
Sold Price $212,000
Property Type Single Family Home
Sub Type Detached
Listing Status Sold
Purchase Type For Sale
Square Footage 1,536 sqft
Price per Sqft $138
Subdivision None Available
MLS Listing ID 1003205109
Sold Date 08/21/17
Style Victorian
Bedrooms 4
Full Baths 2
Half Baths 1
HOA Y/N N
Abv Grd Liv Area 1,536
Originating Board TREND
Year Built 1890
Annual Tax Amount $2,920
Tax Year 2017
Lot Size 5,960 Sqft
Acres 0.14
Lot Dimensions 0X0
Property Description
Precious Victorian Home that has been tastefully upgraded and updated. You will love the freshly renovated kitchen with laminate floors, new cabinets, Quartz counter tops, and a farm sink. This 4 bdrm 2.5 bath home is loaded with Victorian charm including 9 foot 1st floor ceilings, front and rear porches, a 2nd floor porch which is a great place for relaxing, pine floors, and more. The 1st floor also includes a large Living room, Dining room and a full bath. There are 3 bedrooms and a remodeled full bath on the 2nd floor and on the 3rd floor there is a 4th bedroom with a 1/2 bath. Adding to the charm is a spiral staircase to access the 4th bedroom. Don't worry there is a 2nd set of stairs as well. There is central air for those muggy summer months and oil hot water baseboard heat for those cold winter months. The house is situated on a shaded level corner lot along with a 1 car garage and a car port. USDA 100% financing is also available! Make your appointment today!
Location
State PA
County Chester
Area Honeybrook Boro (10312)
Zoning R
Rooms
Other Rooms Living Room, Dining Room, Primary Bedroom, Bedroom 2, Bedroom 3, Kitchen, Bedroom 1
Basement Full
Interior
Interior Features Ceiling Fan(s), Kitchen - Eat-In
Hot Water S/W Changeover
Heating Oil
Cooling Central A/C
Fireplace N
Heat Source Oil
Laundry Basement
Exterior
Garage Spaces 3.0
Carport Spaces 2
Waterfront N
Water Access N
Accessibility None
Parking Type Detached Garage, Detached Carport
Total Parking Spaces 3
Garage Y
Building
Lot Description Corner
Story 3+
Sewer Public Sewer
Water Public
Architectural Style Victorian
Level or Stories 3+
Additional Building Above Grade
Structure Type 9'+ Ceilings
New Construction N
Schools
School District Twin Valley
Others
Senior Community No
Tax ID 12-02 -0099
Ownership Fee Simple
Read Less Info
Want to know what your home might be worth? Contact us for a FREE valuation!

Our team is ready to help you sell your home for the highest possible price ASAP

Bought with Drew Heasley • Keller Williams Real Estate -Exton







