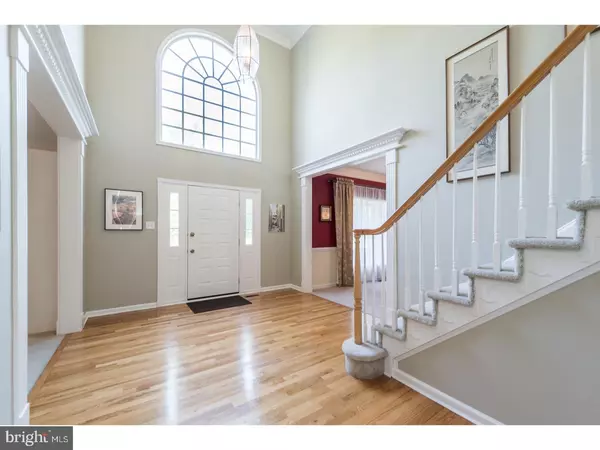$600,000
$615,000
2.4%For more information regarding the value of a property, please contact us for a free consultation.
4 Beds
4 Baths
3,937 SqFt
SOLD DATE : 08/10/2017
Key Details
Sold Price $600,000
Property Type Single Family Home
Sub Type Detached
Listing Status Sold
Purchase Type For Sale
Square Footage 3,937 sqft
Price per Sqft $152
Subdivision Willowdale Crossin
MLS Listing ID 1003204123
Sold Date 08/10/17
Style Traditional
Bedrooms 4
Full Baths 3
Half Baths 1
HOA Fees $38
HOA Y/N Y
Abv Grd Liv Area 3,937
Originating Board TREND
Year Built 1998
Annual Tax Amount $9,885
Tax Year 2017
Lot Size 0.378 Acres
Acres 0.38
Lot Dimensions 168X100
Property Description
The sellers have spared no expense on the gorgeous re-engineered exterior of this home. The all new Hardi-plank and Natural Stone finish is complimented by all new gutters, downspouts, exterior doors, trim detail, lighting, several new windows and an entirely new plywood substrate. Once inside you will notice all new custom window treatments and fresh paint complimenting the generous room sizes of this very functional floor plan. The kitchen features handsome wood cabinetry, large island,an expanded eat in area with access to the newer composite deck, a tile back splash, double oven, loads of cabinets and pantry. A vaulted ceiling, wood burning brick fire place,and an abundance of light from the skylights and large windows make this family room a very comfortable gathering place. For more formal meals, serve guests in the adjacent dining room and formal living room. If you are able to work from home, you will enjoy the calming view of the trees from the first floor office, currently being used as a playroom. From the kitchen you can access the laundry/mudroom, the garage and the rear deck. One of the 2 sitting rooms in the master suite has been converted to a nursery and finished off with a beautiful set of glass french doors. There are 2 walk in closets and a full bath with Jacuzzi tub and shower. There are 3 additional bedrooms (one currently being used as an office) and a full bath on the second floor. A backyard oasis of trees creates a green serene setting from the breakfast room of this home. Additional space in the full basement has been finished and includes a full bath, bedroom, second family room and game room area. Both HVAC systems are new. Top rated Unionville Chadds Ford Schools, easy access to major routes, restaurants, shopping, airports, Wilmington, Philadelphia. Tax Records show 3937 sq ft plus finished sq ft in bsmt. All measures and dimensions are approximate.
Location
State PA
County Chester
Area East Marlborough Twp (10361)
Zoning RB
Rooms
Other Rooms Living Room, Dining Room, Primary Bedroom, Bedroom 2, Bedroom 3, Kitchen, Family Room, Bedroom 1, Laundry, Other, Attic
Basement Full
Interior
Interior Features Primary Bath(s), Kitchen - Island, Butlers Pantry, Skylight(s), Ceiling Fan(s), Dining Area
Hot Water Natural Gas
Heating Gas, Forced Air
Cooling Central A/C
Flooring Wood, Fully Carpeted, Vinyl, Tile/Brick
Fireplaces Number 1
Fireplaces Type Brick
Equipment Oven - Double, Dishwasher, Disposal
Fireplace Y
Appliance Oven - Double, Dishwasher, Disposal
Heat Source Natural Gas
Laundry Main Floor
Exterior
Exterior Feature Deck(s)
Garage Spaces 5.0
Fence Other
Utilities Available Cable TV
Amenities Available Tennis Courts
Water Access N
Roof Type Pitched,Shingle
Accessibility None
Porch Deck(s)
Attached Garage 2
Total Parking Spaces 5
Garage Y
Building
Lot Description Level, Front Yard, Rear Yard
Story 2
Foundation Concrete Perimeter
Sewer Public Sewer
Water Public
Architectural Style Traditional
Level or Stories 2
Additional Building Above Grade
Structure Type Cathedral Ceilings,9'+ Ceilings
New Construction N
Schools
Middle Schools Charles F. Patton
High Schools Unionville
School District Unionville-Chadds Ford
Others
HOA Fee Include Common Area Maintenance,Trash
Senior Community No
Tax ID 61-05F-0074
Ownership Fee Simple
Security Features Security System
Acceptable Financing Conventional
Listing Terms Conventional
Financing Conventional
Read Less Info
Want to know what your home might be worth? Contact us for a FREE valuation!

Our team is ready to help you sell your home for the highest possible price ASAP

Bought with Sarah Murray • Weichert Realtors






