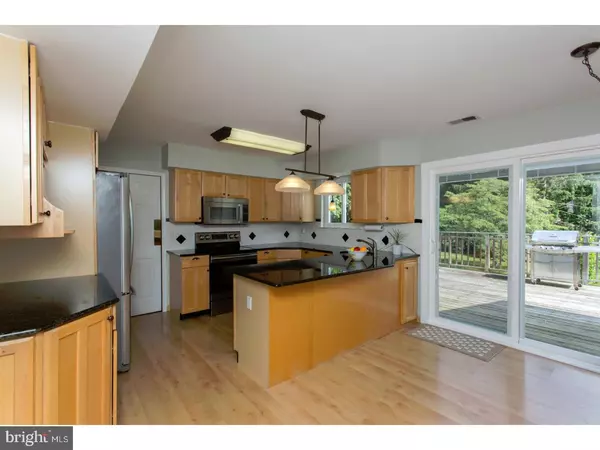$246,000
$247,000
0.4%For more information regarding the value of a property, please contact us for a free consultation.
4 Beds
3 Baths
2,137 SqFt
SOLD DATE : 08/31/2017
Key Details
Sold Price $246,000
Property Type Single Family Home
Sub Type Detached
Listing Status Sold
Purchase Type For Sale
Square Footage 2,137 sqft
Price per Sqft $115
Subdivision Ingleside Village
MLS Listing ID 1003203679
Sold Date 08/31/17
Style Colonial
Bedrooms 4
Full Baths 2
Half Baths 1
HOA Y/N N
Abv Grd Liv Area 2,137
Originating Board TREND
Year Built 1974
Annual Tax Amount $6,062
Tax Year 2017
Lot Size 0.413 Acres
Acres 0.41
Property Description
Pride of ownership shows throughout this home, lovingly updated throughout by Original owner of this colonial with attached 2 car garage in the Ingleside Village community, you know you've found something special! This traditional home welcomes you with tile floors in the foyer and kitchen and warm carpets in the living, wood floors in dining and family room. The eat in kitchen delights with granite counter tops, maple cabinets, deep stainless sink . Enjoy being able to cook while friends and relatives are relaxing in the adjacent step down family room. This room has a cozy, easy to use, gas fireplace with a large bay window which makes it a nice bright place to relax and spend time. Retreat outdoors through the sliders in the kitchen to the family sized deck. It is a fabulous space to entertain and soak in the sun. The main level is complete with a laundry room and half bath. The second floor is where you will find four bedrooms. Added bedroom above garage. The master has new carpet and en-suite bath for added privacy. 3307 Norma Drive really feels like home. level driveway with extra parking.
Location
State PA
County Chester
Area Caln Twp (10339)
Zoning R4
Rooms
Other Rooms Living Room, Dining Room, Primary Bedroom, Bedroom 2, Bedroom 3, Kitchen, Family Room, Bedroom 1, Attic
Interior
Interior Features Primary Bath(s), Kitchen - Island, Ceiling Fan(s), Stall Shower, Kitchen - Eat-In
Hot Water Electric
Heating Oil, Forced Air
Cooling Central A/C
Flooring Wood, Fully Carpeted, Vinyl, Tile/Brick
Fireplaces Number 1
Fireplaces Type Brick
Equipment Dishwasher, Refrigerator, Disposal
Fireplace Y
Window Features Bay/Bow
Appliance Dishwasher, Refrigerator, Disposal
Heat Source Oil
Laundry Main Floor
Exterior
Exterior Feature Deck(s), Porch(es)
Garage Spaces 5.0
Waterfront N
Water Access N
Roof Type Shingle
Accessibility None
Porch Deck(s), Porch(es)
Parking Type Driveway, Attached Garage
Attached Garage 2
Total Parking Spaces 5
Garage Y
Building
Lot Description Front Yard, Rear Yard, SideYard(s)
Story 2
Foundation Concrete Perimeter
Sewer Public Sewer
Water Public
Architectural Style Colonial
Level or Stories 2
Additional Building Above Grade
New Construction N
Schools
School District Coatesville Area
Others
Senior Community No
Tax ID 39-04C-0076
Ownership Fee Simple
Acceptable Financing Conventional, VA, FHA 203(b)
Listing Terms Conventional, VA, FHA 203(b)
Financing Conventional,VA,FHA 203(b)
Read Less Info
Want to know what your home might be worth? Contact us for a FREE valuation!

Our team is ready to help you sell your home for the highest possible price ASAP

Bought with Vernon MacIntyre • Classic Real Estate of Chester County, LLC







