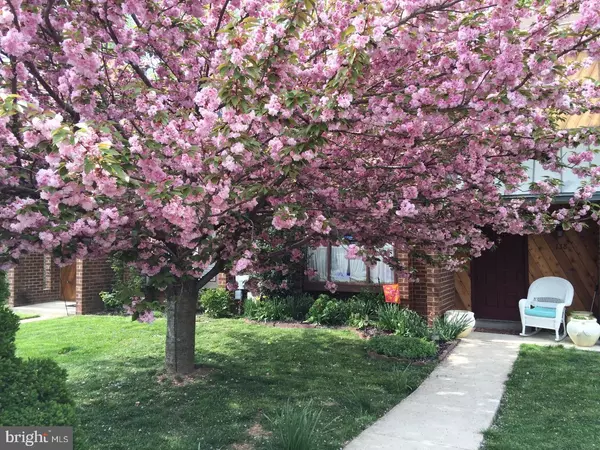$240,000
$243,000
1.2%For more information regarding the value of a property, please contact us for a free consultation.
3 Beds
3 Baths
1,760 SqFt
SOLD DATE : 06/30/2017
Key Details
Sold Price $240,000
Property Type Townhouse
Sub Type Interior Row/Townhouse
Listing Status Sold
Purchase Type For Sale
Square Footage 1,760 sqft
Price per Sqft $136
Subdivision Rhondda
MLS Listing ID 1003201173
Sold Date 06/30/17
Style Traditional
Bedrooms 3
Full Baths 2
Half Baths 1
HOA Fees $62/mo
HOA Y/N Y
Abv Grd Liv Area 1,760
Originating Board TREND
Year Built 1987
Annual Tax Amount $3,119
Tax Year 2017
Lot Size 3,627 Sqft
Acres 0.08
Lot Dimensions IRR
Property Description
You will feel this is "home" from the moment you step inside. The sellers have done everything for you including fresh paint and newly installed carpets throughout. Huge eat-in kitchen with new granite counters and under-mount stainless steel sink (installed April 2017). Lots of cabinets and counter space will make this area the hub of all your meals and entertaining. A lovely bay window with window seat creates a bright and cheerful breakfast room or sun/morning room. There is also a formal dining area plus a large great room with corner fireplace and sliders to one of the most enchanting yards you've ever seen. The lot backs up to a wooded area giving you privacy and your own "secret garden". Yes, the gazebo will remain, also the shed, giving you space for garden equipment, bikes, etc. The yard is divided into planting beds, walk-ways and eating and relaxing areas. Trellises provide privacy and, right now, support this years crop of grape vines. You will be charmed. The 2nd level has 3 spacious bedrooms, 2 full baths and a laundry closet, all with ample closet space. The master bedroom features its own bath with shower and beautiful vanity. Walk up attic. New Lennox heat pump installed Oct. 2011. New roof and sure flow gutter guards installed Aug. 2016. New patio sliders Dec. 2013. Located in the award winning Downingtown School District, home of the Stem Academy, one of the best public schools in PA. A commuter's dream, the home is within minutes of Rt. 100, Rt. 113, Rt. 30 bypass, Rt. 202, the PA Turnpike, SEPTA R5 train and corporate centers. The low monthly association fee includes the pool, tennis courts, playgrounds, walking trails and clubhouse and planned activities. Close to schools, shopping, entertainment and restaurants. Absolutely Awesome! Come soon....
Location
State PA
County Chester
Area Uwchlan Twp (10333)
Zoning R2
Rooms
Other Rooms Living Room, Dining Room, Primary Bedroom, Bedroom 2, Kitchen, Bedroom 1, Attic
Interior
Interior Features Primary Bath(s), Kitchen - Island, Butlers Pantry, Stall Shower, Dining Area
Hot Water Electric
Heating Heat Pump - Electric BackUp, Forced Air
Cooling Central A/C
Flooring Fully Carpeted, Tile/Brick
Fireplaces Number 1
Equipment Built-In Range, Dishwasher, Disposal, Built-In Microwave
Fireplace Y
Window Features Bay/Bow
Appliance Built-In Range, Dishwasher, Disposal, Built-In Microwave
Laundry Upper Floor
Exterior
Exterior Feature Patio(s)
Garage Spaces 2.0
Utilities Available Cable TV
Amenities Available Swimming Pool, Tennis Courts, Club House, Tot Lots/Playground
Waterfront N
Water Access N
Roof Type Pitched,Shingle
Accessibility None
Porch Patio(s)
Parking Type On Street
Total Parking Spaces 2
Garage N
Building
Lot Description Level, Front Yard, Rear Yard
Story 2
Foundation Slab
Sewer Public Sewer
Water Public
Architectural Style Traditional
Level or Stories 2
Additional Building Above Grade, Shed
New Construction N
Schools
School District Downingtown Area
Others
HOA Fee Include Pool(s),Common Area Maintenance
Senior Community No
Tax ID 33-05E-0254
Ownership Fee Simple
Acceptable Financing Conventional, VA, FHA 203(b)
Listing Terms Conventional, VA, FHA 203(b)
Financing Conventional,VA,FHA 203(b)
Read Less Info
Want to know what your home might be worth? Contact us for a FREE valuation!

Our team is ready to help you sell your home for the highest possible price ASAP

Bought with Hemalatha Alace • Keller Williams Real Estate -Exton







