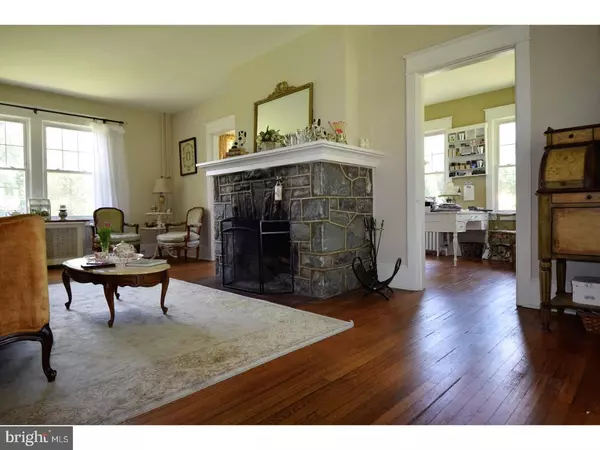$432,000
$425,000
1.6%For more information regarding the value of a property, please contact us for a free consultation.
4 Beds
3 Baths
2,804 SqFt
SOLD DATE : 06/22/2017
Key Details
Sold Price $432,000
Property Type Single Family Home
Sub Type Detached
Listing Status Sold
Purchase Type For Sale
Square Footage 2,804 sqft
Price per Sqft $154
Subdivision None Available
MLS Listing ID 1003199611
Sold Date 06/22/17
Style Colonial
Bedrooms 4
Full Baths 2
Half Baths 1
HOA Y/N N
Abv Grd Liv Area 2,804
Originating Board TREND
Year Built 1923
Annual Tax Amount $6,568
Tax Year 2017
Lot Size 2.100 Acres
Acres 2.1
Property Description
4 Bed, 2.5 Baths Colonial on 2+ acres sits on South facing hill, far-back from road. Step inside center Foyer, light-filled interior has old world charm w/ wide moldings, radiators, high ceilings, & hrdwd flrs. Stone Fireplace in Living Rm leads to Sun Rm currently used as an office. Dining Rm w/ access to Kitchen & screened porch. Kitchen has Pantry, w/ access to Basement, Fam Rm, & pass-through to Liv Rm & Bath. Turned Front Entry Staircase leads upstairs to wonderful open landing area w/access to 3 bedrms & 2 full Baths. Down the hall is 4th BedRm (closet plumbed for possible 3rd Bath) & back staircase. Huge Fam Rm has Laundry hook up and access to backyard. Full basement w/ Bilco doors. Rear property has detached 2-car garage, built-in pool, potting shed, plus plenty of space to play games & more. Your private oasis to relax, entertain, or any other outdoor activity.
Location
State PA
County Chester
Area Malvern Boro (10302)
Zoning R1
Rooms
Other Rooms Living Room, Dining Room, Primary Bedroom, Bedroom 2, Bedroom 3, Kitchen, Family Room, Bedroom 1, Attic
Basement Full, Unfinished
Interior
Interior Features Butlers Pantry, Breakfast Area
Hot Water Natural Gas
Heating Oil, Radiator
Cooling Wall Unit
Flooring Wood
Fireplaces Number 1
Fireplaces Type Stone
Equipment Built-In Range
Fireplace Y
Appliance Built-In Range
Heat Source Oil
Laundry Main Floor
Exterior
Exterior Feature Porch(es)
Garage Spaces 5.0
Pool In Ground
Water Access N
Roof Type Pitched,Shingle
Accessibility None
Porch Porch(es)
Total Parking Spaces 5
Garage Y
Building
Lot Description Irregular, Sloping
Story 2
Foundation Brick/Mortar
Sewer On Site Septic
Water Public
Architectural Style Colonial
Level or Stories 2
Additional Building Above Grade
New Construction N
Schools
High Schools Great Valley
School District Great Valley
Others
Senior Community No
Tax ID 02-07 -0044
Ownership Fee Simple
Acceptable Financing Conventional, FHA 203(b)
Listing Terms Conventional, FHA 203(b)
Financing Conventional,FHA 203(b)
Read Less Info
Want to know what your home might be worth? Contact us for a FREE valuation!

Our team is ready to help you sell your home for the highest possible price ASAP

Bought with Lisie B Abrams • BHHS Fox & Roach - Haverford Sales Office






