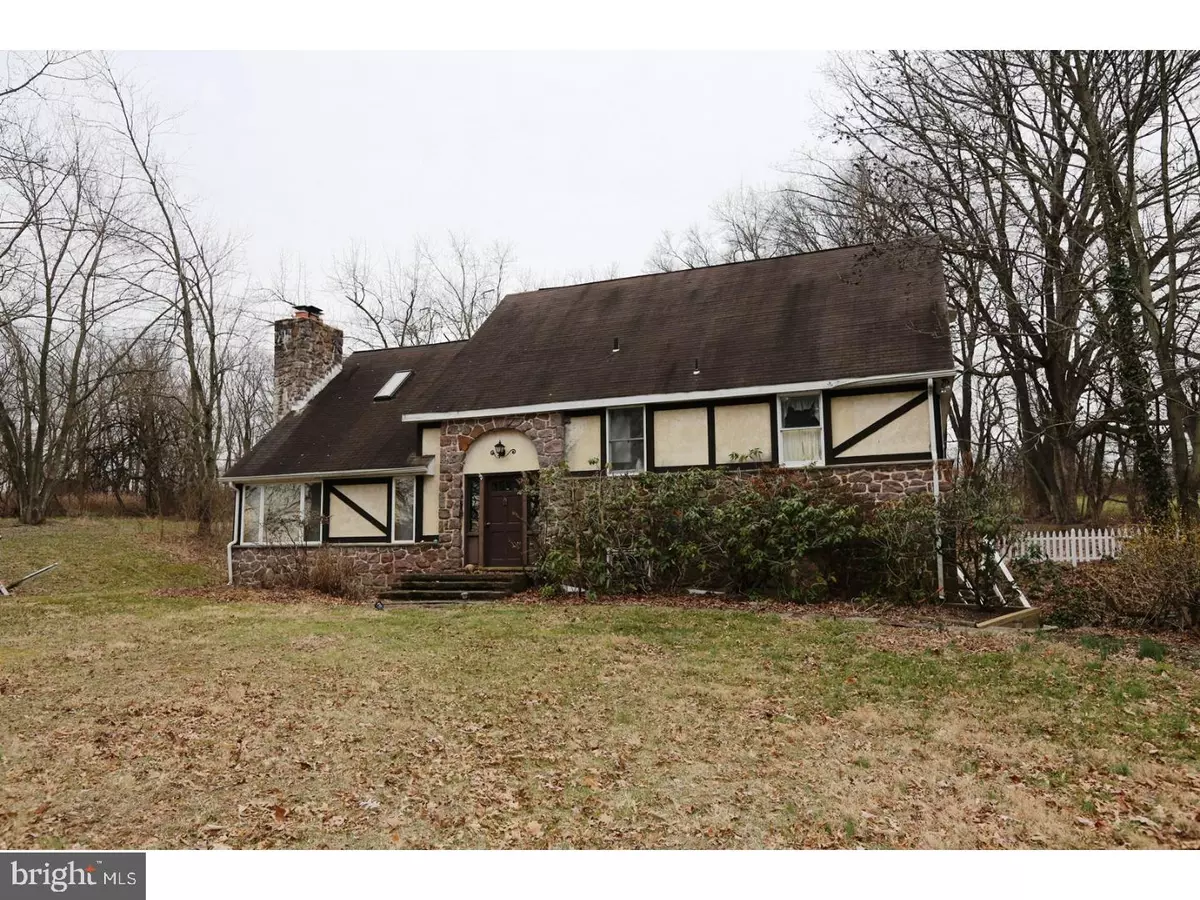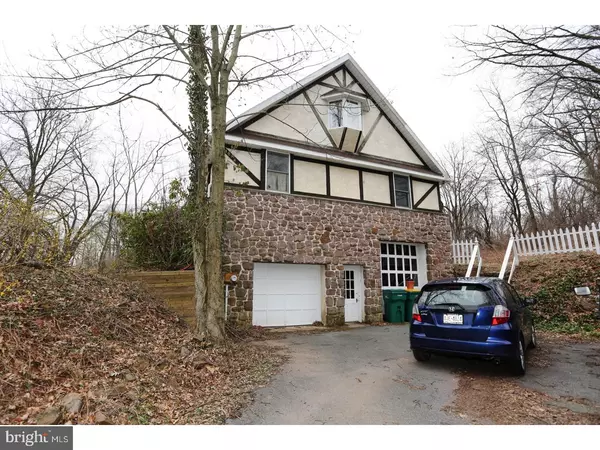$233,500
$250,000
6.6%For more information regarding the value of a property, please contact us for a free consultation.
5 Beds
2 Baths
2,930 SqFt
SOLD DATE : 06/23/2017
Key Details
Sold Price $233,500
Property Type Single Family Home
Sub Type Detached
Listing Status Sold
Purchase Type For Sale
Square Footage 2,930 sqft
Price per Sqft $79
Subdivision None Available
MLS Listing ID 1003197737
Sold Date 06/23/17
Style French,Split Level
Bedrooms 5
Full Baths 2
HOA Y/N N
Abv Grd Liv Area 2,930
Originating Board TREND
Year Built 1978
Annual Tax Amount $6,299
Tax Year 2017
Lot Size 3.000 Acres
Acres 3.0
Lot Dimensions IRR
Property Description
Lots of opportunities for the right Buyer who has a vision to customize things the way they want. This is a multi-level home with plenty of open space and Vaulted Ceilings through out this home. The natural wood floors and beams make this a very unique property for the decorators dream. The first Level includes a Spacious Living room with Fireplace, then just a few steps up to the Family room, Oversized Eat in Kitchen and Dining area along with Full Hall Bathroom and 2 Bedrooms, The next level up you will find a Master Bedroom with Full Bath and 2 additional bedrooms. The full basement holds the Utilities and oversized garage space. Although the Main Heater and Central AC has been updated in 2012, there is also a Wood/Coal heater that can be used to heat this home. The home sits towards the back of this lot that allows one to over look the entire property. This home is being offered in "AS IS" condition and could be a great candidate for an FHA 203(K) financing program. The Buyer can have Inspections for information purposes only, the Buyer is responsible for any and all repairs or updates for any and all Inspections, Appraisal Conditions or U&O Requirements. The Seller requires all off to purchase this property to include a signed and complete "Buyer's Financial Statement" (BFI) and for all "NON_Cash" offers a Mortgage Pre-Approval Letter from a reputable Mortgage Company.
Location
State PA
County Chester
Area East Coventry Twp (10318)
Zoning FR
Rooms
Other Rooms Living Room, Dining Room, Primary Bedroom, Bedroom 2, Bedroom 3, Kitchen, Family Room, Bedroom 1, Laundry, Other
Basement Full, Outside Entrance
Interior
Interior Features Kitchen - Island, Ceiling Fan(s), Exposed Beams, Kitchen - Eat-In
Hot Water Electric
Heating Oil, Forced Air
Cooling Central A/C
Flooring Wood, Fully Carpeted
Fireplaces Number 1
Fireplace Y
Heat Source Oil
Laundry Basement
Exterior
Exterior Feature Deck(s)
Garage Oversized
Garage Spaces 6.0
Waterfront N
Water Access N
Roof Type Pitched
Accessibility None
Porch Deck(s)
Parking Type Driveway, Attached Garage
Attached Garage 3
Total Parking Spaces 6
Garage Y
Building
Lot Description Irregular
Story Other
Sewer On Site Septic
Water Well
Architectural Style French, Split Level
Level or Stories Other
Additional Building Above Grade, Shed
Structure Type Cathedral Ceilings
New Construction N
Schools
School District Owen J Roberts
Others
Senior Community No
Tax ID 18-03 -0012
Ownership Fee Simple
Acceptable Financing Conventional, FHA 203(k)
Listing Terms Conventional, FHA 203(k)
Financing Conventional,FHA 203(k)
Read Less Info
Want to know what your home might be worth? Contact us for a FREE valuation!

Our team is ready to help you sell your home for the highest possible price ASAP

Bought with Ann Slaymaker • RE/MAX Professional Realty







